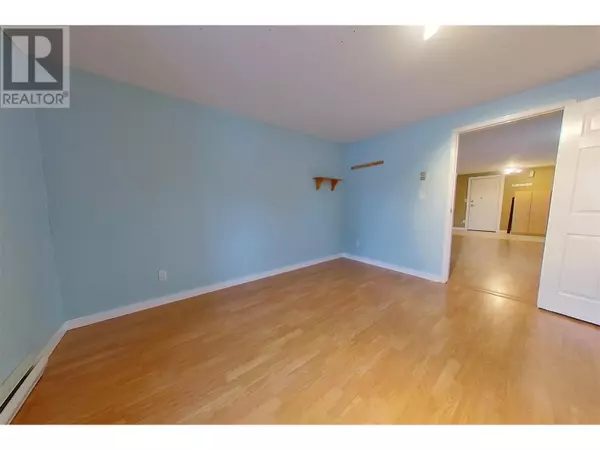3510 Erickson RD #13 Creston, BC V0B1G9
3 Beds
2 Baths
1,365 SqFt
UPDATED:
Key Details
Property Type Single Family Home
Sub Type Other, See Remarks
Listing Status Active
Purchase Type For Sale
Square Footage 1,365 sqft
Price per Sqft $147
Subdivision Erickson
MLS® Listing ID 10327648
Bedrooms 3
Condo Fees $345/mo
Originating Board Association of Interior REALTORS®
Year Built 1992
Property Description
Location
Province BC
Zoning Residential
Rooms
Extra Room 1 Main level 4'11'' x 7'6'' 4pc Bathroom
Extra Room 2 Main level 7'3'' x 8'7'' 4pc Bathroom
Extra Room 3 Main level 7'8'' x 10'7'' Bedroom
Extra Room 4 Main level 10'6'' x 11'5'' Bedroom
Extra Room 5 Main level 12'11'' x 14'11'' Dining room
Extra Room 6 Main level 13'6'' x 6' Foyer
Interior
Heating Forced air, See remarks
Cooling Heat Pump
Flooring Laminate, Vinyl
Exterior
Parking Features No
Community Features Seniors Oriented
View Y/N No
Roof Type Unknown
Total Parking Spaces 3
Private Pool No
Building
Story 1
Sewer Municipal sewage system
Others
Ownership Other, See Remarks






