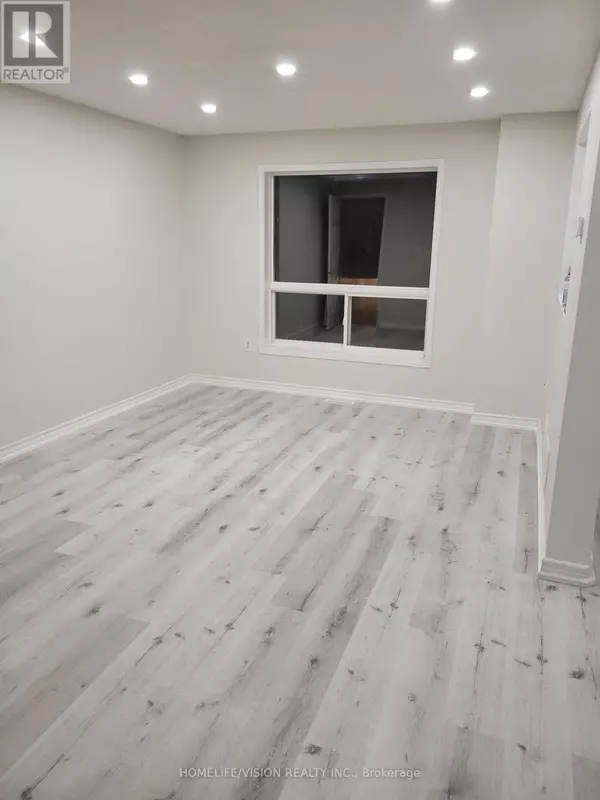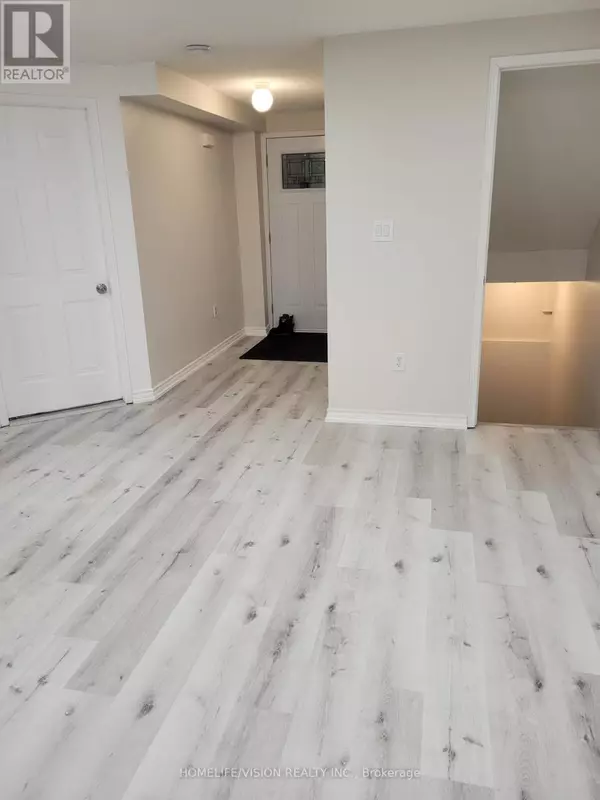REQUEST A TOUR If you would like to see this home without being there in person, select the "Virtual Tour" option and your agent will contact you to discuss available opportunities.
In-PersonVirtual Tour
$ 588,000
Est. payment /mo
Price Dropped by $11K
225 TUNBRIDGE ROAD Barrie (georgian Drive), ON L4M6R6
4 Beds
2 Baths
UPDATED:
Key Details
Property Type Townhouse
Sub Type Townhouse
Listing Status Active
Purchase Type For Sale
Subdivision Georgian Drive
MLS® Listing ID S11883842
Bedrooms 4
Originating Board Toronto Regional Real Estate Board
Property Description
A fabulous renovated freehold townhome in demand location with 4 bedrooms in total. Situated in Barrie's east-end close proximity to Georgian College, schools, HWY 400, Royal Victoria Hospital, public transit, shops, restaurants and all amenities. Upgraded kitchen with quartz countertop and backsplash, stainless steel fridge and stove. Walk out to a fully fenced large backyard from the eat in kitchen. Lux vinyl plank on the main floor and basement. Ample space in the kitchen to prepare family meals, with a pass through window to the living room. Three nice-sized bedrooms on the 2nd floor, served by and a 4-piece bathroom for the family to share. The fully finished lower level bedroom extends your family's living space with 3-piece full bathroom. Direct access from the garage to the house. Deep lot, plenty of space in the backyard and long driveway. Affordable for first home buyers, and make a great investment too!! Buy this upgraded townhouse when the price is low!! (id:24570)
Location
Province ON
Rooms
Extra Room 1 Second level 3.84 m X 2.95 m Bedroom
Extra Room 2 Second level 3 m X 2.95 m Bedroom
Extra Room 3 Second level 3.07 m X 2.78 m Bedroom
Extra Room 4 Basement 4 m X 2.3 m Bedroom
Extra Room 5 Main level 4.17 m X 3.25 m Great room
Extra Room 6 Main level 3.78 m X 3.15 m Kitchen
Interior
Heating Forced air
Cooling Central air conditioning
Exterior
Parking Features Yes
View Y/N No
Total Parking Spaces 3
Private Pool No
Building
Story 2
Sewer Sanitary sewer
Others
Ownership Freehold






