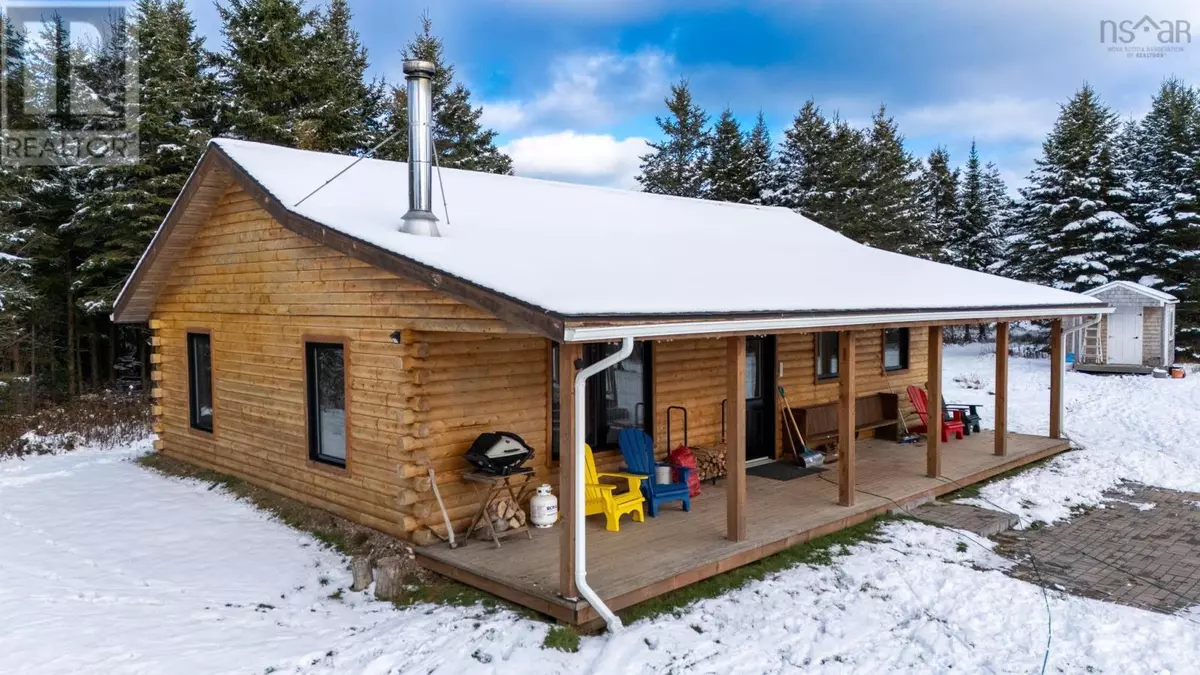4591 358 Highway South Scots Bay, NS B0P1H0
2 Beds
1 Bath
960 SqFt
UPDATED:
Key Details
Property Type Single Family Home
Sub Type Freehold
Listing Status Active
Purchase Type For Sale
Square Footage 960 sqft
Price per Sqft $613
Subdivision South Scots Bay
MLS® Listing ID 202427919
Style Bungalow
Bedrooms 2
Originating Board Nova Scotia Association of REALTORS®
Year Built 2021
Lot Size 58.300 Acres
Acres 2539548.0
Property Description
Location
Province NS
Rooms
Extra Room 1 Main level 17. x 12 Eat in kitchen
Extra Room 2 Main level 22. x 12 Living room
Extra Room 3 Main level 10.11 x 11.6 Bedroom
Extra Room 4 Main level 9.9 x 10.11 Bedroom
Extra Room 5 Main level 6.8 x 8 Bath (# pieces 1-6)
Extra Room 6 Main level 11. x 6 Laundry room
Interior
Flooring Ceramic Tile, Tile
Exterior
Parking Features No
Community Features Recreational Facilities, School Bus
View Y/N Yes
View View of water
Private Pool No
Building
Lot Description Partially landscaped
Story 1
Sewer Septic System
Architectural Style Bungalow
Others
Ownership Freehold






