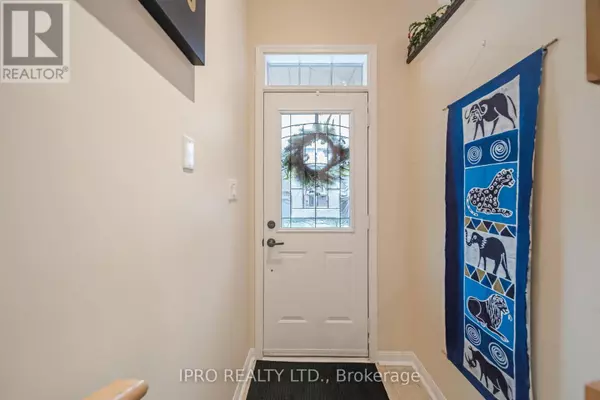
32 Palomino TRL #16 Halton Hills (georgetown), ON L7G6E9
4 Beds
3 Baths
1,199 SqFt
UPDATED:
Key Details
Property Type Townhouse
Sub Type Townhouse
Listing Status Active
Purchase Type For Sale
Square Footage 1,199 sqft
Price per Sqft $625
Subdivision Georgetown
MLS® Listing ID W11883669
Bedrooms 4
Half Baths 1
Condo Fees $293/mo
Originating Board Toronto Regional Real Estate Board
Property Description
Location
Province ON
Rooms
Extra Room 1 Second level 3.6 m X 3.95 m Primary Bedroom
Extra Room 2 Second level 2.87 m X 2.44 m Bedroom 2
Extra Room 3 Second level 3.2 m X 3.1 m Bedroom 3
Extra Room 4 Second level 3 m X 1.8 m Bathroom
Extra Room 5 Second level 2.2 m X 1.9 m Bathroom
Extra Room 6 Basement 1.2 m X 2.2 m Laundry room
Interior
Heating Forced air
Cooling Central air conditioning
Flooring Hardwood, Carpeted
Fireplaces Number 1
Exterior
Parking Features Yes
Community Features Pet Restrictions
View Y/N Yes
View View
Total Parking Spaces 2
Private Pool No
Building
Lot Description Landscaped
Story 2
Others
Ownership Condominium/Strata







