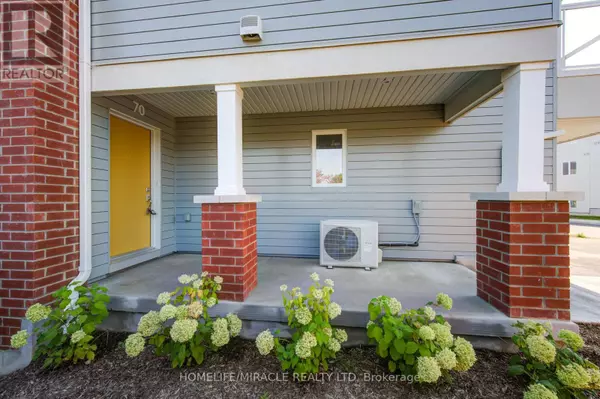
70 PROGRESS AVENUE Kitchener, ON N2R0R7
3 Beds
3 Baths
1,599 SqFt
UPDATED:
Key Details
Property Type Townhouse
Sub Type Townhouse
Listing Status Active
Purchase Type For Sale
Square Footage 1,599 sqft
Price per Sqft $500
MLS® Listing ID X11883377
Bedrooms 3
Half Baths 1
Condo Fees $331/mo
Originating Board Toronto Regional Real Estate Board
Property Description
Location
Province ON
Rooms
Extra Room 1 Second level 14.3 m X 24 m Great room
Extra Room 2 Second level 8.8 m X 17.8 m Kitchen
Extra Room 3 Third level 10.12 m X 11.2 m Primary Bedroom
Extra Room 4 Third level 9.2 m X 11.6 m Bedroom 2
Extra Room 5 Third level 9.5 m X 9 m Bedroom 3
Extra Room 6 Main level 6.5 m X 6.5 m Foyer
Interior
Heating Forced air
Cooling Central air conditioning
Flooring Tile, Laminate
Exterior
Parking Features Yes
Community Features Pet Restrictions
View Y/N Yes
View View
Total Parking Spaces 4
Private Pool No
Building
Story 3
Others
Ownership Condominium/Strata







