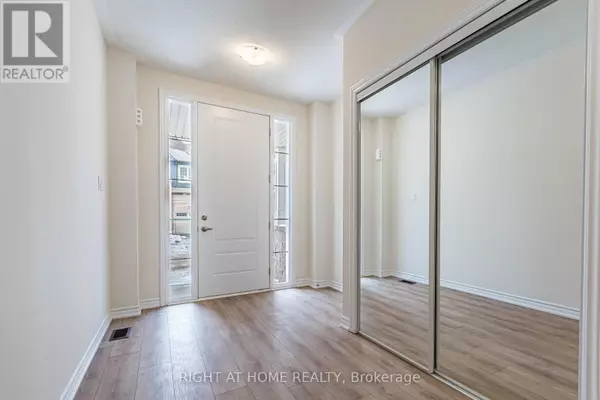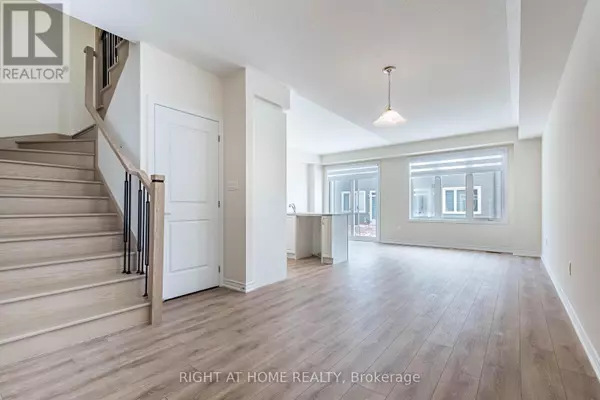12 BROWN STREET Erin, ON N0B1T0
3 Beds
3 Baths
1,499 SqFt
UPDATED:
Key Details
Property Type Townhouse
Sub Type Townhouse
Listing Status Active
Purchase Type For Rent
Square Footage 1,499 sqft
Subdivision Erin
MLS® Listing ID X11883269
Bedrooms 3
Half Baths 1
Originating Board Toronto Regional Real Estate Board
Property Description
Location
Province ON
Rooms
Extra Room 1 Second level 5.58 m X 3.84 m Primary Bedroom
Extra Room 2 Second level 3.96 m X 2.62 m Bedroom 2
Extra Room 3 Second level 3.05 m X 3.54 m Bedroom 3
Extra Room 4 Second level Measurements not available Laundry room
Extra Room 5 Main level 2.53 m X 2.74 m Kitchen
Extra Room 6 Main level 2.53 m X 2.77 m Eating area
Interior
Heating Forced air
Cooling Central air conditioning
Exterior
Parking Features Yes
View Y/N No
Total Parking Spaces 3
Private Pool No
Building
Story 2
Sewer Sanitary sewer
Others
Ownership Freehold
Acceptable Financing Monthly
Listing Terms Monthly






