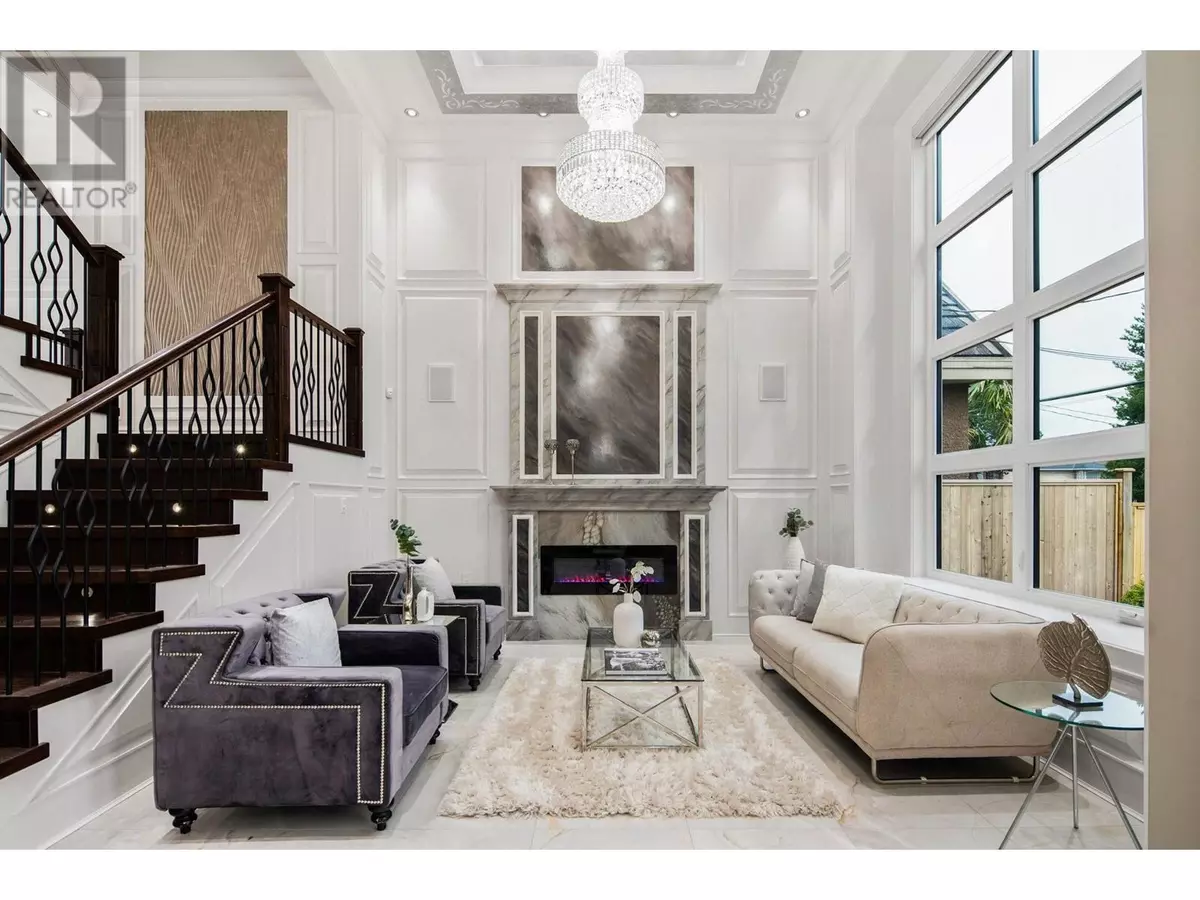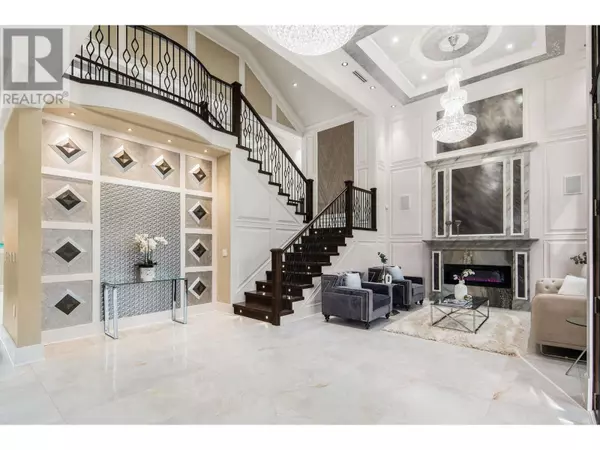REQUEST A TOUR If you would like to see this home without being there in person, select the "Virtual Tour" option and your agent will contact you to discuss available opportunities.
In-PersonVirtual Tour

$ 3,988,000
Est. payment /mo
Active
9631 BAKERVIEW DRIVE Richmond, BC V7A2A2
5 Beds
6 Baths
3,987 SqFt
UPDATED:
Key Details
Property Type Single Family Home
Sub Type Freehold
Listing Status Active
Purchase Type For Sale
Square Footage 3,987 sqft
Price per Sqft $1,000
MLS® Listing ID R2949004
Style 2 Level
Bedrooms 5
Originating Board Greater Vancouver REALTORS®
Year Built 2023
Lot Size 8,669 Sqft
Acres 8669.0
Property Description
This beautiful new home situated on a SOUTH-facing 69x126 lot in desirable Saunders area, offers nearly 4,000 square feet of interior living space. home features soaring ceilings in living /family rooms, complemented by expansive UV block windows that flood the space with natural light. Stunning crystal chandeliers add a touch of luxury throughout. The chef-inspired kitchen is a culinary dream, outfitted with premium Miele appliances, an oversized island, and a fully equipped spice kitchen with pantry and Samsung smart fridge. The main floor also includes a media room perfect for entertainment and a guest bedroom with its own ensuite for added convenience. This section of the home can easily convert to a 2 bedroom income suite. Upstairs, all four bedrooms are designed with private ensuites, including a grand primary suite that serves as a serene retreat. The primary bedroom boasts a custom designer closet, sauna, steam shower for ultimate relaxation. Additional features include a 3-car garage at back (id:24570)
Location
Province BC
Interior
Heating , Radiant heat
Cooling Air Conditioned
Fireplaces Number 2
Exterior
Parking Features Yes
Garage Spaces 3.0
Garage Description 3
View Y/N No
Total Parking Spaces 6
Private Pool No
Building
Architectural Style 2 Level
Others
Ownership Freehold







