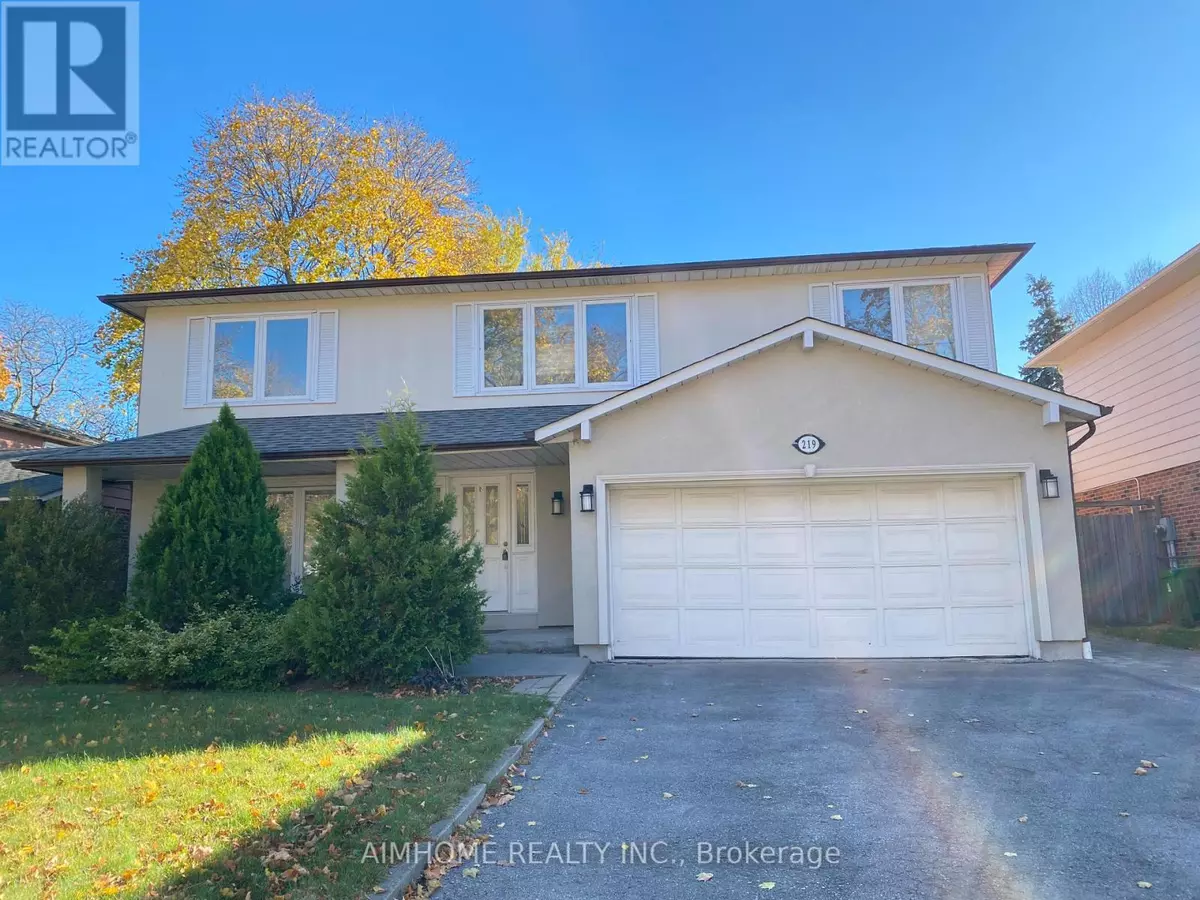
219 BANBURY ROAD Toronto (banbury-don Mills), ON M3B3C6
5 Beds
4 Baths
UPDATED:
Key Details
Property Type Single Family Home
Sub Type Freehold
Listing Status Active
Purchase Type For Rent
Subdivision Banbury-Don Mills
MLS® Listing ID C11882662
Bedrooms 5
Half Baths 1
Originating Board Toronto Regional Real Estate Board
Property Description
Location
Province ON
Rooms
Extra Room 1 Second level 5.51 m X 4.02 m Primary Bedroom
Extra Room 2 Second level 3.69 m X 3.66 m Bedroom
Extra Room 3 Second level 4.05 m X 3.69 m Bedroom
Extra Room 4 Second level 3.99 m X 2.77 m Bedroom
Extra Room 5 Basement 4.29 m X 3.2 m Office
Extra Room 6 Basement 6.67 m X 4.11 m Recreational, Games room
Interior
Heating Forced air
Cooling Central air conditioning
Flooring Hardwood, Carpeted, Laminate
Exterior
Parking Features Yes
View Y/N No
Total Parking Spaces 6
Private Pool No
Building
Story 2
Sewer Sanitary sewer
Others
Ownership Freehold
Acceptable Financing Monthly
Listing Terms Monthly







