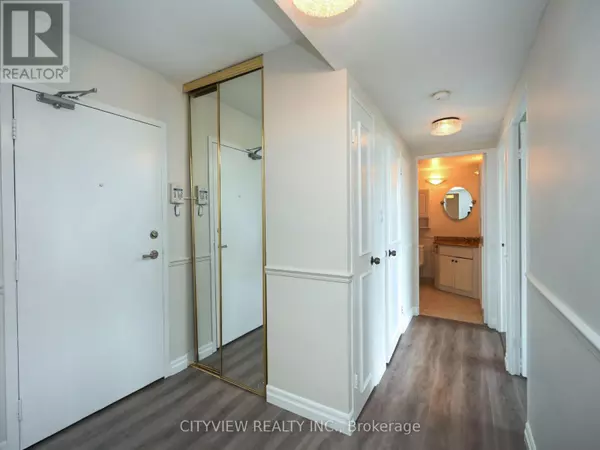
1333 Bloor ST #419 Mississauga (applewood), ON L4Y3T6
2 Beds
1 Bath
999 SqFt
UPDATED:
Key Details
Property Type Condo
Sub Type Condominium/Strata
Listing Status Active
Purchase Type For Rent
Square Footage 999 sqft
Subdivision Applewood
MLS® Listing ID W11882557
Bedrooms 2
Originating Board Toronto Regional Real Estate Board
Property Description
Location
Province ON
Rooms
Extra Room 1 Main level 3.71 m X 6.1 m Living room
Extra Room 2 Main level 3.44 m X 2.54 m Dining room
Extra Room 3 Main level 5.13 m X 2.46 m Kitchen
Extra Room 4 Main level 3.71 m X 6.1 m Living room
Extra Room 5 Main level 4.5 m X 3.35 m Bedroom
Extra Room 6 Main level 4.27 m X 2.84 m Bedroom 2
Interior
Heating Forced air
Cooling Central air conditioning
Flooring Vinyl, Carpeted
Exterior
Parking Features Yes
Community Features Pet Restrictions
View Y/N No
Total Parking Spaces 1
Private Pool Yes
Others
Ownership Condominium/Strata
Acceptable Financing Monthly
Listing Terms Monthly







