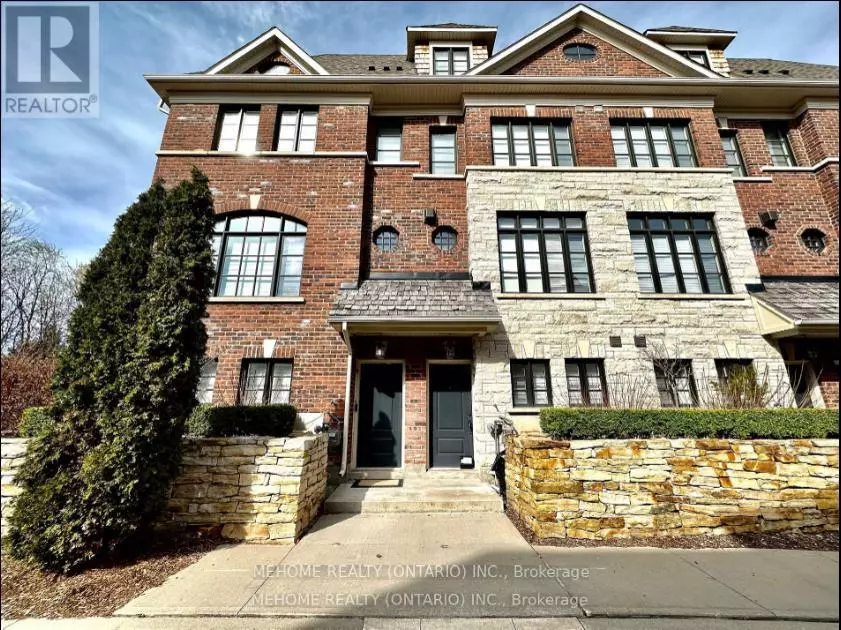
2097 QUEENSBOROUGH GATE Mississauga (central Erin Mills), ON L5M0X9
3 Beds
3 Baths
1,799 SqFt
UPDATED:
Key Details
Property Type Townhouse
Sub Type Townhouse
Listing Status Active
Purchase Type For Rent
Square Footage 1,799 sqft
Subdivision Central Erin Mills
MLS® Listing ID W11882297
Bedrooms 3
Half Baths 1
Originating Board Toronto Regional Real Estate Board
Property Description
Location
Province ON
Rooms
Extra Room 1 Second level 4.01 m X 4.01 m Bedroom 2
Extra Room 2 Second level 3.25 m X 3.25 m Bedroom 3
Extra Room 3 Second level Measurements not available Laundry room
Extra Room 4 Third level 4.01 m X 6.38 m Primary Bedroom
Extra Room 5 Main level 7.9 m X 3.99 m Living room
Extra Room 6 Main level 7.9 m X 3.99 m Dining room
Interior
Heating Forced air
Cooling Central air conditioning
Flooring Hardwood, Carpeted
Exterior
Parking Features Yes
Community Features Pet Restrictions
View Y/N No
Total Parking Spaces 2
Private Pool No
Building
Story 3
Others
Ownership Condominium/Strata
Acceptable Financing Monthly
Listing Terms Monthly







