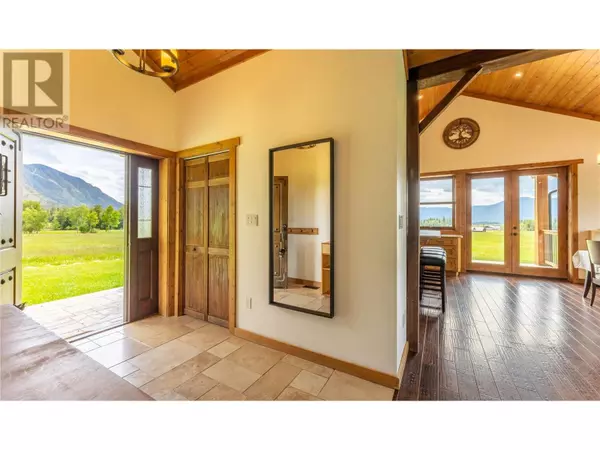4720 36TH Street Canyon, BC V0B1C1
5 Beds
4 Baths
4,535 SqFt
UPDATED:
Key Details
Property Type Single Family Home
Sub Type Freehold
Listing Status Active
Purchase Type For Sale
Square Footage 4,535 sqft
Price per Sqft $284
Subdivision Lister
MLS® Listing ID 10329827
Bedrooms 5
Half Baths 1
Originating Board Association of Interior REALTORS®
Year Built 2011
Lot Size 9.850 Acres
Acres 429066.0
Property Description
Location
Province BC
Zoning Unknown
Rooms
Extra Room 1 Second level Measurements not available 4pc Bathroom
Extra Room 2 Second level 15'1'' x 9'3'' Bedroom
Extra Room 3 Basement 9'2'' x 7'4'' Storage
Extra Room 4 Basement 15'0'' x 22'9'' Workshop
Extra Room 5 Basement 18'9'' x 26'9'' Recreation room
Extra Room 6 Basement 11'6'' x 9'7'' Utility room
Interior
Heating Forced air, Heat Pump
Flooring Laminate, Mixed Flooring, Tile
Fireplaces Type Conventional
Exterior
Parking Features Yes
Garage Spaces 2.0
Garage Description 2
Community Features Rural Setting
View Y/N Yes
View Mountain view
Roof Type Unknown
Total Parking Spaces 2
Private Pool No
Building
Lot Description Level
Story 1.5
Sewer Septic tank
Others
Ownership Freehold






