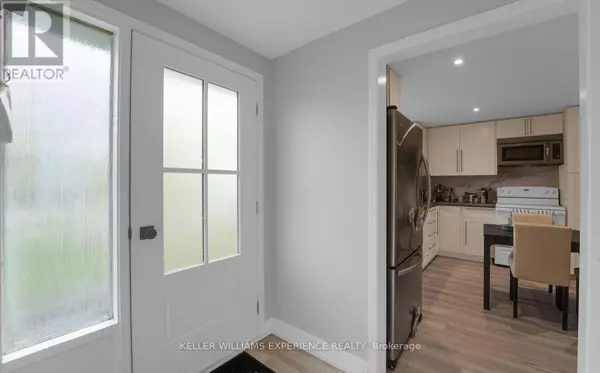
241 Letitia ST #Upper Barrie (letitia Heights), ON L4N4Y7
3 Beds
1 Bath
699 SqFt
UPDATED:
Key Details
Property Type Single Family Home
Sub Type Freehold
Listing Status Active
Purchase Type For Rent
Square Footage 699 sqft
Subdivision Letitia Heights
MLS® Listing ID S11882259
Style Bungalow
Bedrooms 3
Originating Board Toronto Regional Real Estate Board
Property Description
Location
Province ON
Rooms
Extra Room 1 Main level 3.9 m X 4.17 m Kitchen
Extra Room 2 Main level 4.3 m X 3 m Primary Bedroom
Extra Room 3 Main level 3.3 m X 2.67 m Bedroom
Extra Room 4 Main level 3.9 m X 2.5 m Den
Extra Room 5 Main level 4.9 m X 3.3 m Living room
Interior
Heating Forced air
Flooring Laminate
Exterior
Parking Features No
Community Features School Bus
View Y/N No
Total Parking Spaces 3
Private Pool No
Building
Story 1
Sewer Sanitary sewer
Architectural Style Bungalow
Others
Ownership Freehold
Acceptable Financing Monthly
Listing Terms Monthly







