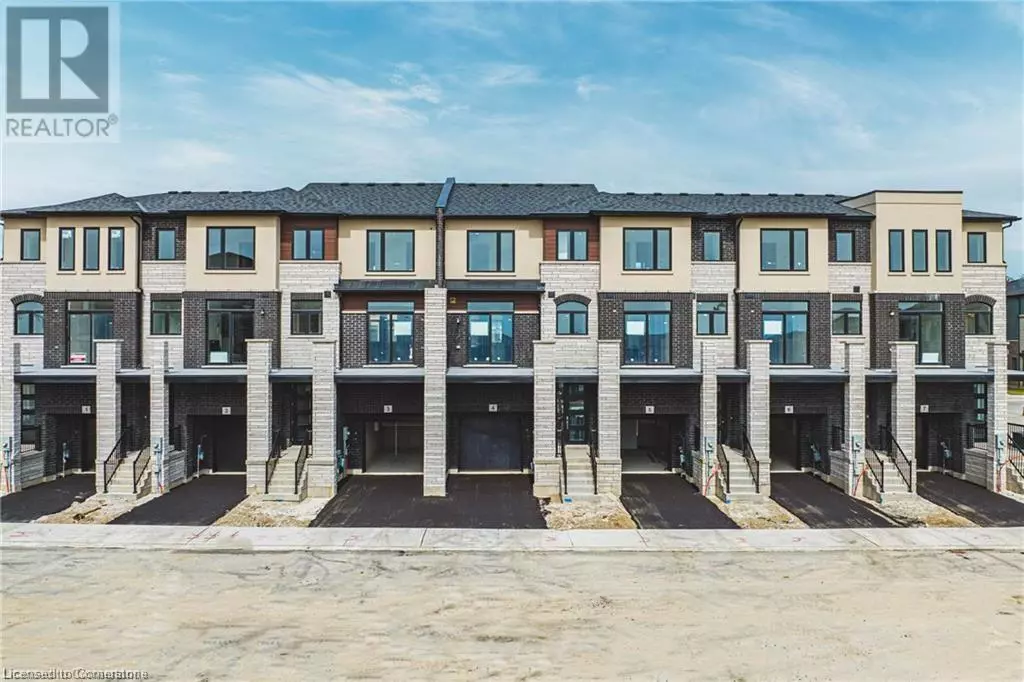155 EQUESTRIAN Way Unit# 4 Cambridge, ON N3E0E8
3 Beds
4 Baths
1,915 SqFt
UPDATED:
Key Details
Property Type Townhouse
Sub Type Townhouse
Listing Status Active
Purchase Type For Rent
Square Footage 1,915 sqft
Subdivision 45 - Briardean/River Flats/Beaverdale
MLS® Listing ID 40683561
Style 3 Level
Bedrooms 3
Half Baths 2
Originating Board Cornerstone - Waterloo Region
Property Description
Location
Province ON
Rooms
Extra Room 1 Second level Measurements not available 3pc Bathroom
Extra Room 2 Second level Measurements not available 3pc Bathroom
Extra Room 3 Second level Measurements not available 2pc Bathroom
Extra Room 4 Second level 18'0'' x 11'5'' Games room
Extra Room 5 Second level 8'6'' x 10'9'' Kitchen
Extra Room 6 Second level 12'4'' x 13'2'' Dining room
Interior
Heating Forced air
Cooling Central air conditioning
Exterior
Parking Features Yes
Community Features School Bus
View Y/N No
Total Parking Spaces 2
Private Pool No
Building
Story 3
Sewer Municipal sewage system
Architectural Style 3 Level
Others
Ownership Condominium
Acceptable Financing Monthly
Listing Terms Monthly






