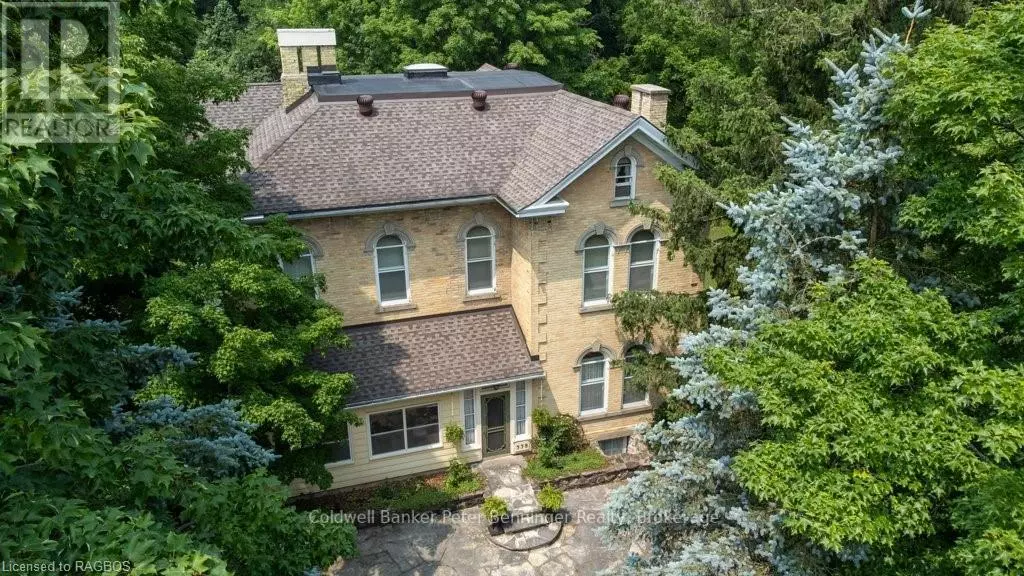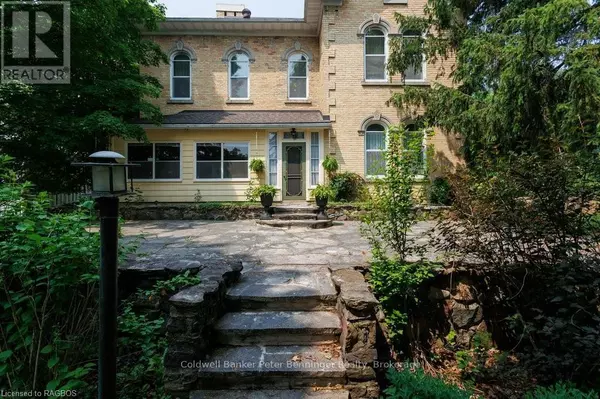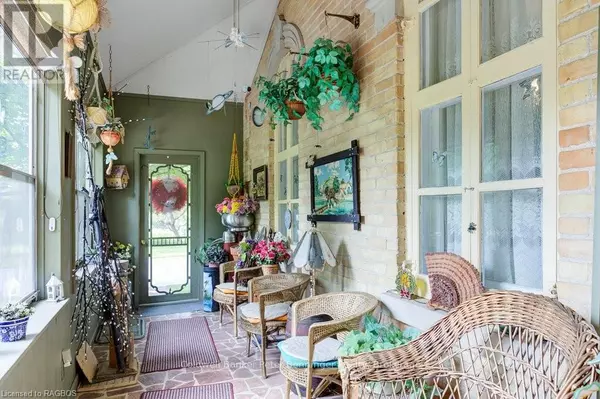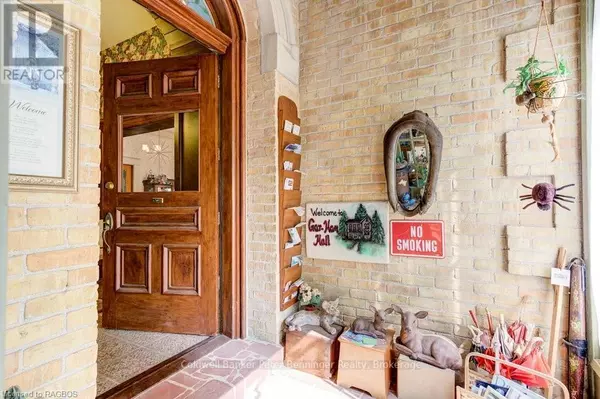REQUEST A TOUR If you would like to see this home without being there in person, select the "Virtual Tour" option and your advisor will contact you to discuss available opportunities.
In-PersonVirtual Tour
$ 1,075,000
Est. payment /mo
Active
538 QUEEN STREET N Arran-elderslie (arran Elderslie), ON N0G2N0
6 Beds
5 Baths
UPDATED:
Key Details
Property Type Single Family Home
Sub Type Freehold
Listing Status Active
Purchase Type For Sale
Subdivision Arran Elderslie
MLS® Listing ID X10845569
Bedrooms 6
Originating Board OnePoint Association of REALTORS®
Property Description
A unique property to be proud of! Carry on the ownership of this GRAND yellow brick home that once featured a Ball Room (current kitchen and dining room). Built by Robert Porteous, Banker and Businessman circa 1880, the house was designed to accommodate friends, family and business associates. Large outdoor front patio, front sun porch, Four white marble fireplaces, 11.5 foot ceilings on the main floor, sweeping staircase, roomy bedrooms, thick walls, built-in's, spacious basement (including pantry) and original Carriage House still remain. Subsequent owners added an addition at the back which has been used as private living quarters complete with an Amethyst covered fireplace, main floor bathroom, laundry room and more. Some interior supporting walls are double brick, with exterior being triple brick. Basement and 2nd floor ceilings are 10.5 feet high. Basement has concrete floors, propane fireplace and stone foundation walls approximately 3 feet thick. Wiring has been updated and there is a generator for backup if needed. A huge 52 X 62 Shop has been attached to the 26' X 18.5' brick carriage house. Current owner has lived here for decades and ran Gar-ham Hall Bed and Breakfast, utilizing the 6 bedrooms and 5 bathrooms, even creating the magical 3rd floor Suite. Set back from the main street in the Village of Paisley, this property is 1.43 acres in size so it has a private feel with spacious outdoor lawns and a side patio off of the private quarters. Situated less than a half hour from Bruce Power, this would be a great place to provide lodging and storage for those who need it, run a B and B, or simply enjoy it with your family. Floor plans can be viewed in the photos and enjoy the virtual walkthrough. (id:24570)
Location
Province ON
Interior
Heating Hot water radiator heat
Fireplaces Number 6
Exterior
Parking Features Yes
View Y/N No
Total Parking Spaces 18
Private Pool No
Building
Story 2.5
Sewer Sanitary sewer
Others
Ownership Freehold






