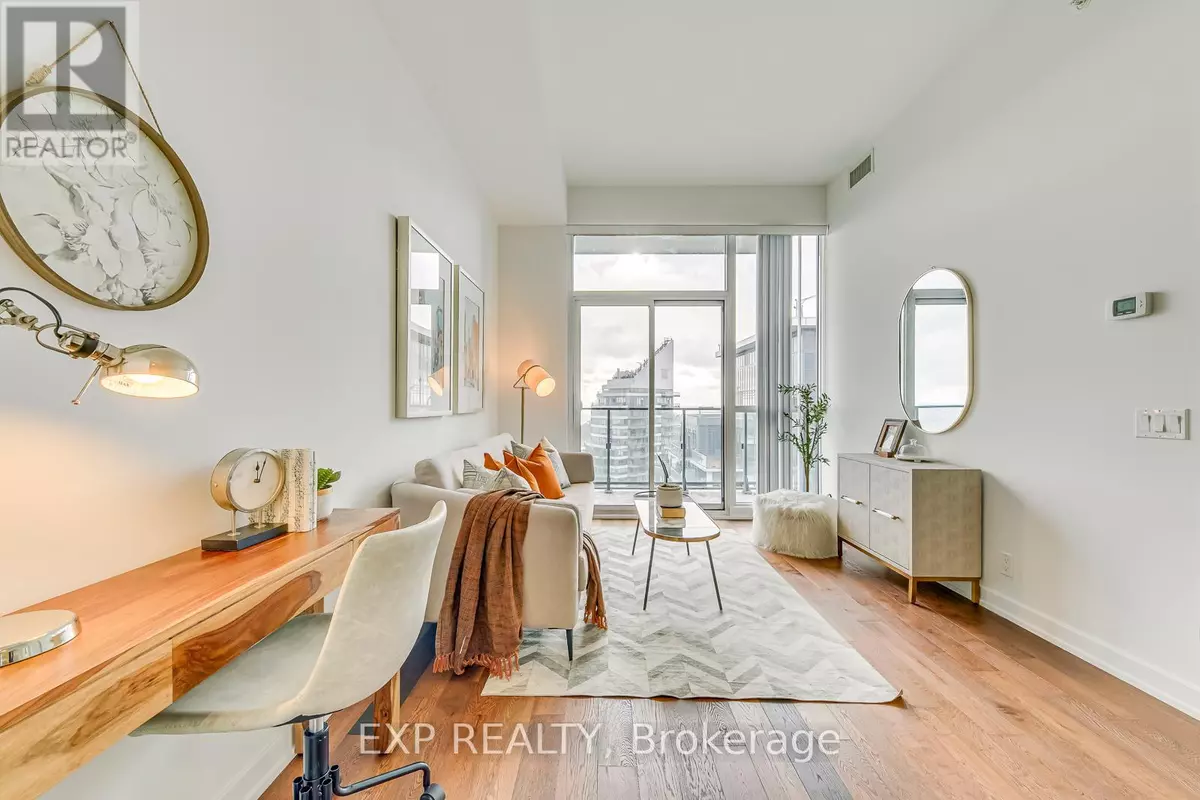REQUEST A TOUR If you would like to see this home without being there in person, select the "Virtual Tour" option and your agent will contact you to discuss available opportunities.
In-PersonVirtual Tour
$ 615,000
Est. payment /mo
Active
2200 Lake Shore BLVD West #UPH03 Toronto (mimico), ON M8V1A4
1 Bed
1 Bath
499 SqFt
UPDATED:
Key Details
Property Type Condo
Sub Type Condominium/Strata
Listing Status Active
Purchase Type For Sale
Square Footage 499 sqft
Price per Sqft $1,232
Subdivision Mimico
MLS® Listing ID W11822042
Bedrooms 1
Condo Fees $532/mo
Originating Board Toronto Regional Real Estate Board
Property Description
Rarely offered UPPER PENTHOUSE with breathtaking southwest VIEWS OF LAKE ONTARIO and the Marina from the picture perfect 1 bed and 1 bath unit in the highly sought after Westlake condos. This condo offers luxury and tranquility, boasting 10.3 foot soaring ceilings and is spacious with a great layout that allows for some office space. Unparalleled 30,000 sqft amenities with 24hr concierge, fitness centre, yoga, squash courts, indoor pool, sauna, library, party room, theatre, bbq terrace and garden. Easy and ample visitors parking for your guests. Direct indoor access to Westlake amenities Metro and Shoppers - no need to go outside in the winter or rain! Across from LCBO, TD Bank and Restaurants. Minutes to downtown Toronto, TTC, GO Station, Gardiner, QEW and 427. Large primary bedroom with floor to ceiling window and a walk-in closet. Comes with 1 parking and 1 locker. **** EXTRAS **** Amenities located on the 3rd floor (id:24570)
Location
Province ON
Rooms
Extra Room 1 Main level 4.03 m X 3.1 m Living room
Extra Room 2 Main level 3.47 m X 3.1 m Kitchen
Extra Room 3 Main level 3.47 m X 3.1 m Dining room
Extra Room 4 Main level 3.83 m X 2.74 m Primary Bedroom
Interior
Heating Forced air
Cooling Central air conditioning
Flooring Laminate
Exterior
Parking Features Yes
Community Features Pet Restrictions
View Y/N Yes
View View of water, Lake view
Total Parking Spaces 1
Private Pool Yes
Others
Ownership Condominium/Strata






