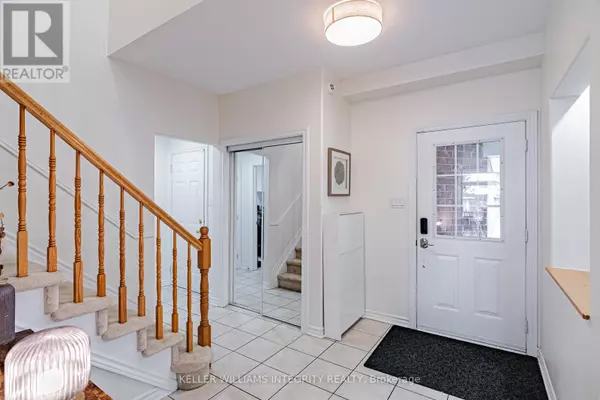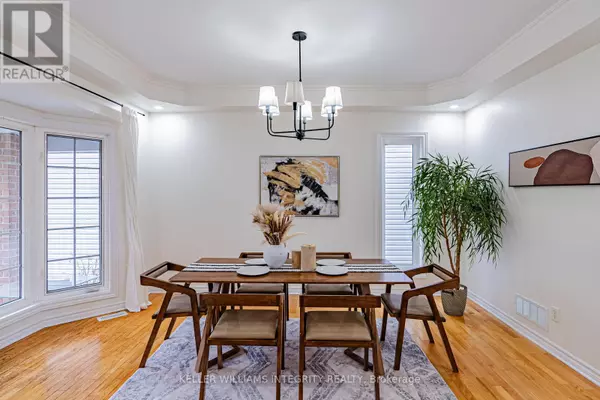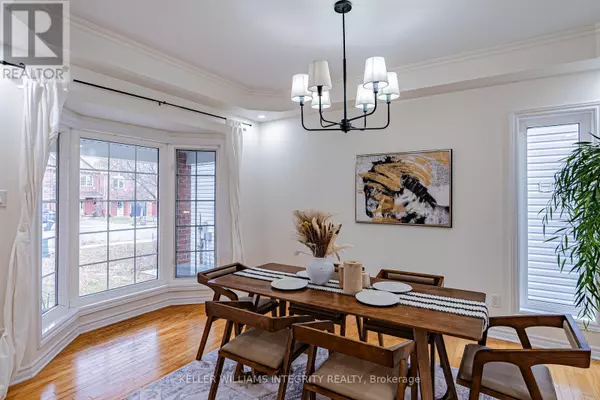1288 KLONDIKE ROAD E Ottawa, ON K2W1E2
5 Beds
4 Baths
UPDATED:
Key Details
Property Type Single Family Home
Sub Type Freehold
Listing Status Active
Purchase Type For Sale
Subdivision 9008 - Kanata - Morgan'S Grant/South March
MLS® Listing ID X11881899
Bedrooms 5
Half Baths 2
Originating Board Ottawa Real Estate Board
Property Description
Location
Province ON
Rooms
Extra Room 1 Second level 4.39 m X 3.58 m Bedroom
Extra Room 2 Second level 3.47 m X 2.61 m Bedroom
Extra Room 3 Second level 3.86 m X 2.74 m Bedroom
Extra Room 4 Second level 3.63 m X 3.32 m Bedroom
Extra Room 5 Main level 3.12 m X 2.15 m Foyer
Extra Room 6 Main level 3.91 m X 3.32 m Kitchen
Interior
Heating Forced air
Cooling Central air conditioning
Exterior
Parking Features Yes
Fence Fenced yard
Community Features School Bus
View Y/N No
Total Parking Spaces 4
Private Pool No
Building
Story 2
Sewer Sanitary sewer
Others
Ownership Freehold






