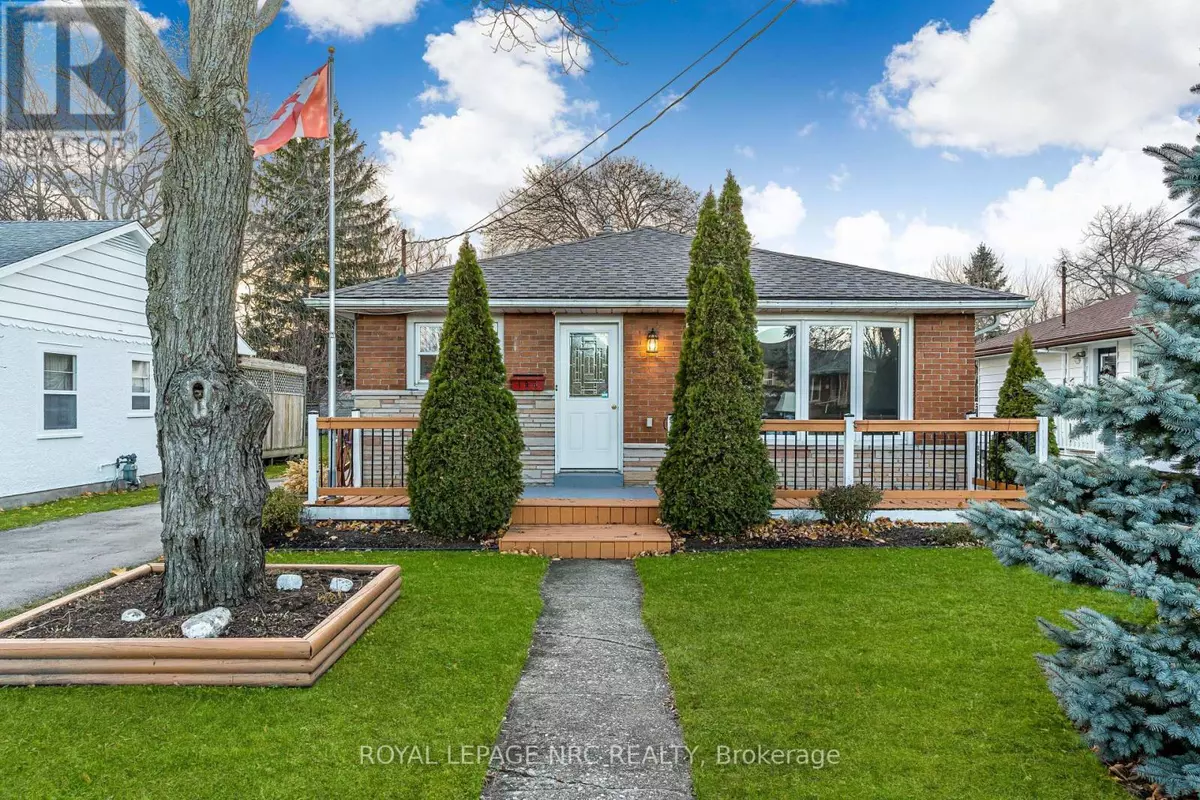186 GLENWOOD AVENUE Port Colborne (878 - Sugarloaf), ON L3K5N1
3 Beds
1 Bath
1,099 SqFt
UPDATED:
Key Details
Property Type Single Family Home
Sub Type Freehold
Listing Status Active
Purchase Type For Sale
Square Footage 1,099 sqft
Price per Sqft $464
Subdivision 878 - Sugarloaf
MLS® Listing ID X11881917
Style Bungalow
Bedrooms 3
Originating Board Niagara Association of REALTORS®
Property Description
Location
Province ON
Rooms
Extra Room 1 Ground level 10.11 m X 10.1 m Bedroom
Extra Room 2 Ground level 11.8 m X 9.4 m Bedroom 2
Extra Room 3 Ground level 10.11 m X 10.1 m Office
Extra Room 4 Ground level 11.8 m X 8.6 m Laundry room
Extra Room 5 Ground level 14.3 m X 16.8 m Living room
Extra Room 6 Ground level 11.8 m X 16.11 m Kitchen
Interior
Heating Forced air
Cooling Central air conditioning
Exterior
Parking Features Yes
View Y/N No
Total Parking Spaces 4
Private Pool No
Building
Story 1
Sewer Sanitary sewer
Architectural Style Bungalow
Others
Ownership Freehold






