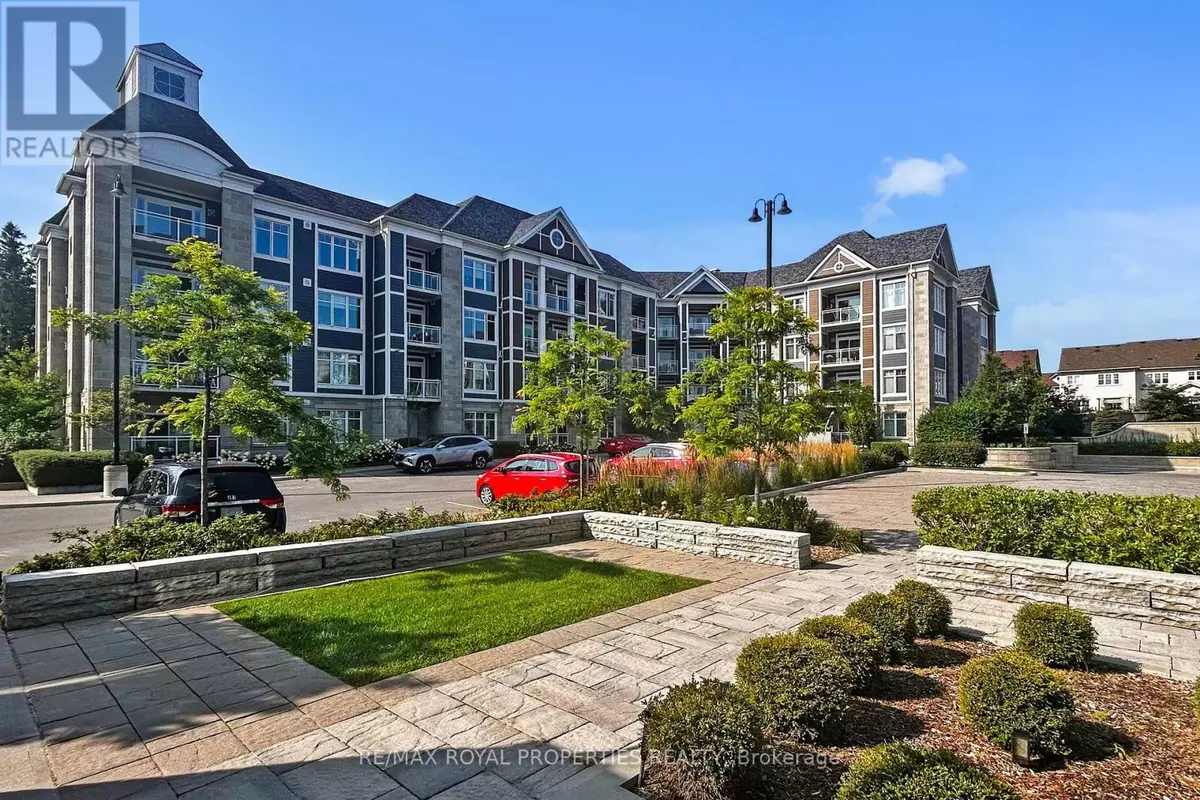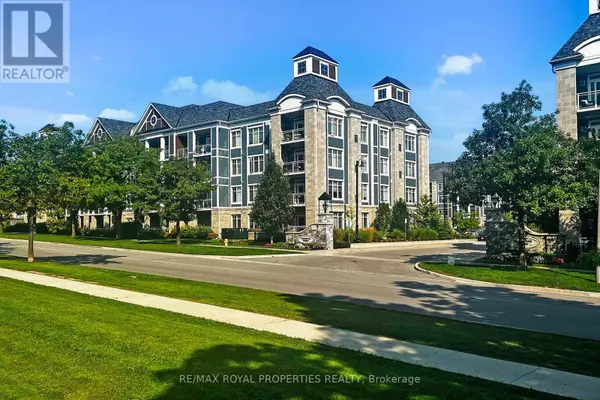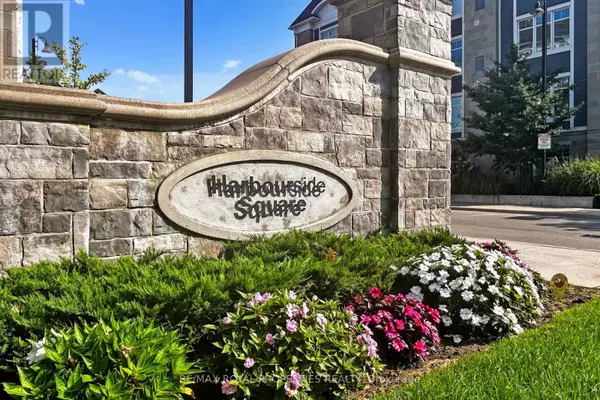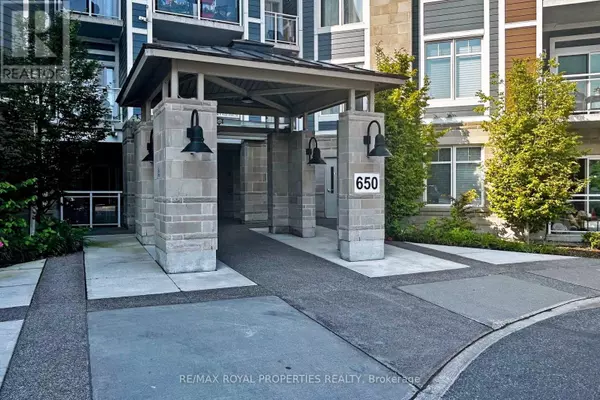REQUEST A TOUR If you would like to see this home without being there in person, select the "Virtual Tour" option and your agent will contact you to discuss available opportunities.
In-PersonVirtual Tour

$ 649,900
Est. payment /mo
Active
650 Gordon ST #112 Whitby (port Whitby), ON L1N0C1
2 Beds
1 Bath
799 SqFt
UPDATED:
Key Details
Property Type Condo
Sub Type Condominium/Strata
Listing Status Active
Purchase Type For Sale
Square Footage 799 sqft
Price per Sqft $813
Subdivision Port Whitby
MLS® Listing ID E11881697
Bedrooms 2
Condo Fees $464/mo
Originating Board Toronto Regional Real Estate Board
Property Description
Welcome to Whitby's scenic waterfront community! This spacious 1 bedroom + den condo is located on the ground floor (no waiting for elevators) and features a modern interior with large windows that flood the space with natural light. The best value in the entire complex! This condo boasts elegant laminate flooring throughout. Relax and unwind in the open-concept kitchen and living area, complete with stainless steel appliances, a breakfast bar, and a walk-out patio. The bright and airy primary bedroom includes a large closet for all your storage needs. The den, designed for optimal privacy, includes a door and can function as an ideal home office or 2nd bedroom space. Additional features include a stacked washer and dryer conveniently tucked away in a double-door closet. Imagine living just steps away from the serene lake, scenic waterfront trails, and the vibrant Whitby Yacht Club, where outdoor activities are at your doorstep. This condo seamlessly blends contemporary design with the utmost comfort and convenience. Embrace the tranquility and charm of Whitby Shores and make this stunning condo your new home today! **** EXTRAS **** Fridge, Stove, Dishwasher, Washer/Dryer. (id:24570)
Location
Province ON
Rooms
Extra Room 1 Main level 4 m X 3.63 m Living room
Extra Room 2 Main level 4 m X 3.63 m Dining room
Extra Room 3 Main level 2.83 m X 2.74 m Kitchen
Extra Room 4 Main level 4 m X 3.35 m Primary Bedroom
Extra Room 5 Main level 2.86 m X 2.46 m Den
Interior
Heating Forced air
Cooling Central air conditioning
Exterior
Parking Features Yes
Community Features Pet Restrictions
View Y/N No
Total Parking Spaces 1
Private Pool No
Others
Ownership Condominium/Strata







