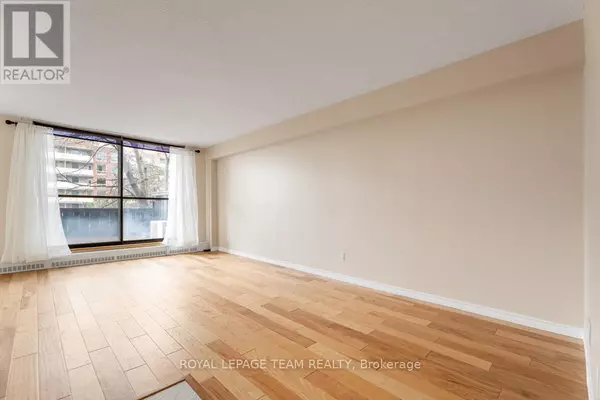
515 St. Laurent BLVD #109 Ottawa, ON K1K3X5
3 Beds
2 Baths
1,199 SqFt
UPDATED:
Key Details
Property Type Condo
Sub Type Condominium/Strata
Listing Status Active
Purchase Type For Rent
Square Footage 1,199 sqft
Subdivision 3103 - Viscount Alexander Park
MLS® Listing ID X11881800
Bedrooms 3
Half Baths 1
Originating Board Ottawa Real Estate Board
Property Description
Location
Province ON
Rooms
Extra Room 1 Second level 4.3 m X 3.2 m Primary Bedroom
Extra Room 2 Second level 4.3 m X 2.6 m Bedroom 2
Extra Room 3 Second level 4.1 m X 2.6 m Bedroom 3
Extra Room 4 Second level 2.7 m X 1.5 m Bathroom
Extra Room 5 Second level 5.9 m X 1.6 m Laundry room
Extra Room 6 Main level 6.3 m X 3.4 m Living room
Interior
Heating Hot water radiator heat
Cooling Wall unit
Exterior
Parking Features Yes
Community Features Pet Restrictions
View Y/N No
Total Parking Spaces 1
Private Pool Yes
Others
Ownership Condominium/Strata
Acceptable Financing Monthly
Listing Terms Monthly







