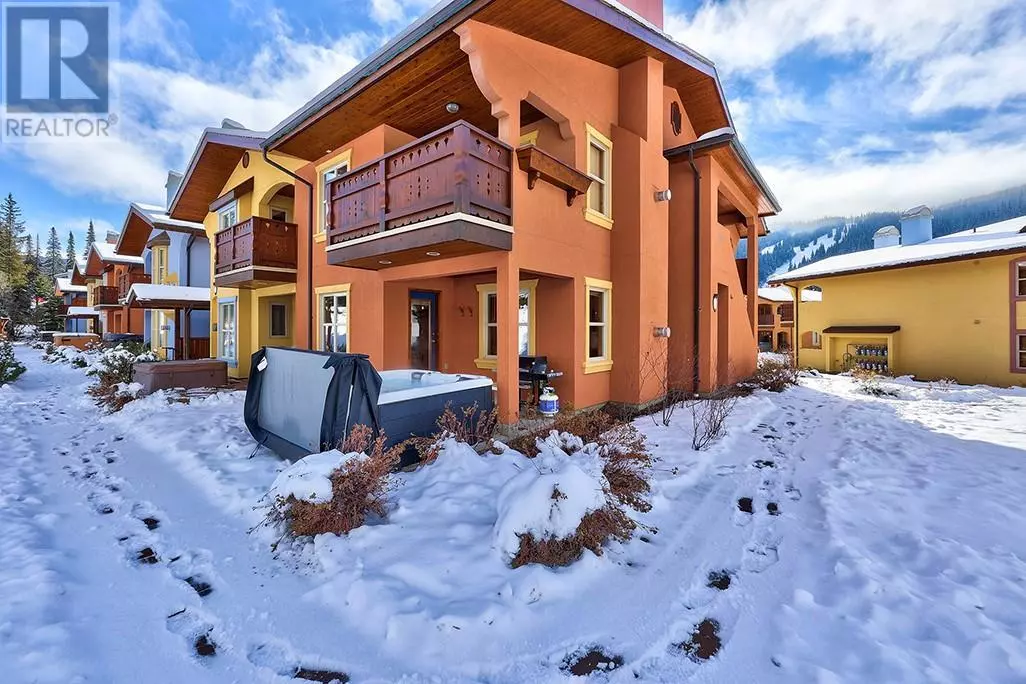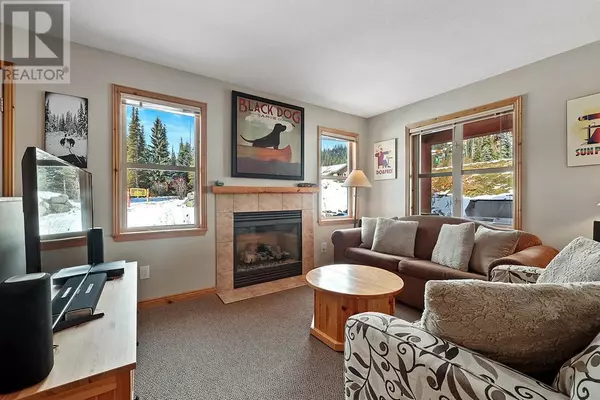6005 VALLEY DR #21 Sun Peaks, BC V0E5N0
2 Beds
2 Baths
834 SqFt
UPDATED:
Key Details
Property Type Townhouse
Sub Type Townhouse
Listing Status Active
Purchase Type For Sale
Square Footage 834 sqft
Price per Sqft $833
Subdivision Sun Peaks
MLS® Listing ID 10329641
Bedrooms 2
Condo Fees $433/mo
Originating Board Association of Interior REALTORS®
Year Built 1998
Property Description
Location
Province BC
Zoning Unknown
Rooms
Extra Room 1 Main level Measurements not available Full ensuite bathroom
Extra Room 2 Main level 7' x 5'8'' Foyer
Extra Room 3 Main level 12'1'' x 10'1'' Bedroom
Extra Room 4 Main level Measurements not available 4pc Bathroom
Extra Room 5 Main level 13'1'' x 11'1'' Primary Bedroom
Extra Room 6 Main level 12'5'' x 7'8'' Dining room
Interior
Heating Baseboard heaters,
Cooling Central air conditioning
Flooring Mixed Flooring
Exterior
Parking Features Yes
Garage Spaces 2.0
Garage Description 2
Community Features Pets Allowed, Rentals Allowed
View Y/N No
Roof Type Unknown
Total Parking Spaces 2
Private Pool No
Building
Story 1
Sewer Municipal sewage system
Others
Ownership Strata






