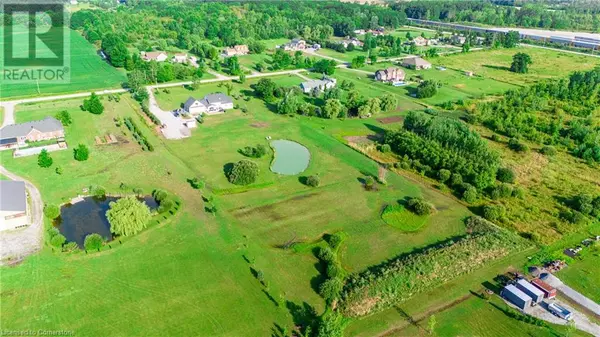51075 DEEKS Road S Wainfleet, ON L0S1V0
3 Beds
4 Baths
3,300 SqFt
UPDATED:
Key Details
Property Type Single Family Home
Sub Type Freehold
Listing Status Active
Purchase Type For Sale
Square Footage 3,300 sqft
Price per Sqft $507
Subdivision 879 - Marshville/Winger
MLS® Listing ID 40682847
Style Bungalow
Bedrooms 3
Half Baths 1
Originating Board Cornerstone - Hamilton-Burlington
Year Built 2021
Property Description
Location
Province ON
Rooms
Extra Room 1 Second level 30'8'' x 16'7'' Bedroom
Extra Room 2 Lower level Measurements not available Storage
Extra Room 3 Lower level Measurements not available Utility room
Extra Room 4 Lower level 21'3'' x 22'3'' Recreation room
Extra Room 5 Lower level Measurements not available 3pc Bathroom
Extra Room 6 Lower level 19'3'' x 17'1'' Games room
Interior
Heating Forced air,
Cooling Central air conditioning
Fireplaces Number 1
Fireplaces Type Other - See remarks
Exterior
Parking Features Yes
Community Features Quiet Area, School Bus
View Y/N No
Total Parking Spaces 20
Private Pool No
Building
Story 1
Sewer Septic System
Architectural Style Bungalow
Others
Ownership Freehold






