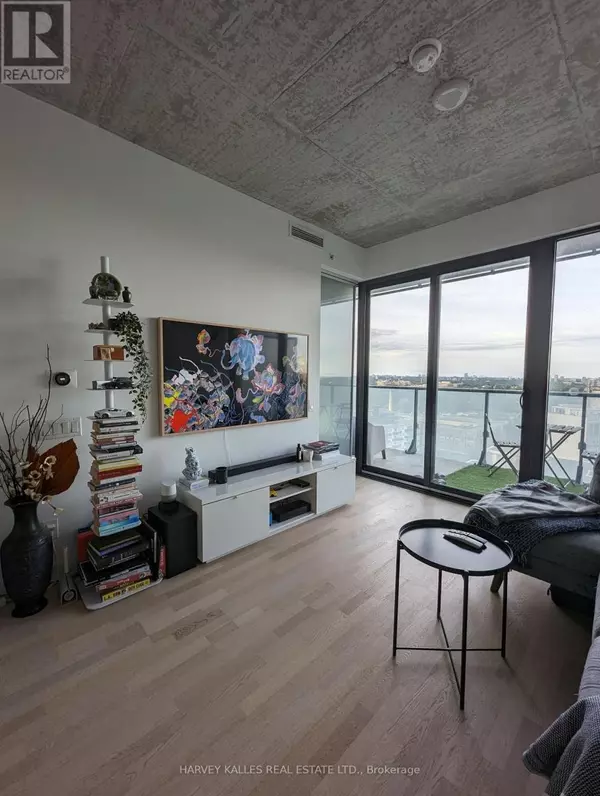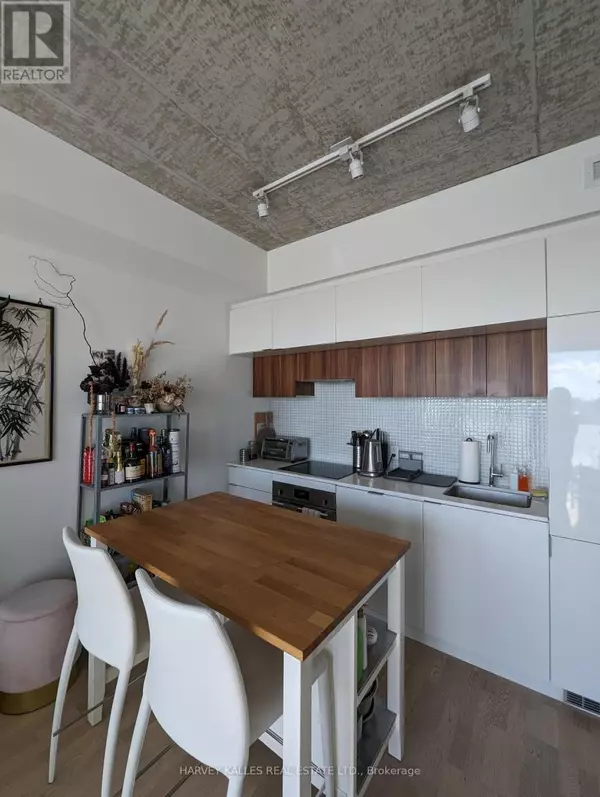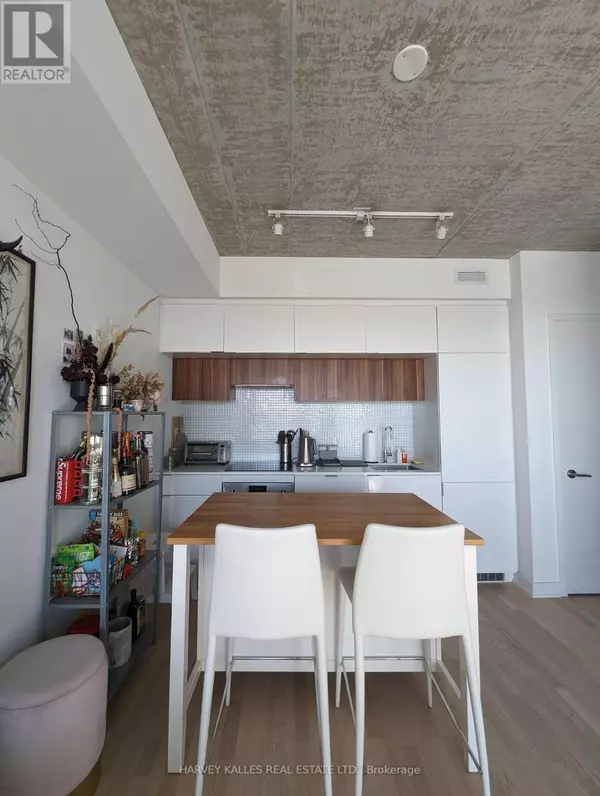185 Roehampton AVE #1408 Toronto (mount Pleasant West), ON M4P0C6
1 Bed
1 Bath
499 SqFt
UPDATED:
Key Details
Property Type Condo
Sub Type Condominium/Strata
Listing Status Active
Purchase Type For Rent
Square Footage 499 sqft
Subdivision Mount Pleasant West
MLS® Listing ID C11881443
Bedrooms 1
Originating Board Toronto Regional Real Estate Board
Property Description
Location
Province ON
Rooms
Extra Room 1 Main level 5.3 m X 3.1 m Kitchen
Extra Room 2 Main level 5.3 m X 3.1 m Living room
Extra Room 3 Main level 5.3 m X 3.1 m Dining room
Extra Room 4 Main level 3.3 m X 2.7 m Primary Bedroom
Interior
Heating Forced air
Cooling Central air conditioning
Flooring Laminate
Exterior
Parking Features Yes
Community Features Pet Restrictions, Community Centre
View Y/N No
Total Parking Spaces 1
Private Pool No
Others
Ownership Condominium/Strata
Acceptable Financing Monthly
Listing Terms Monthly






