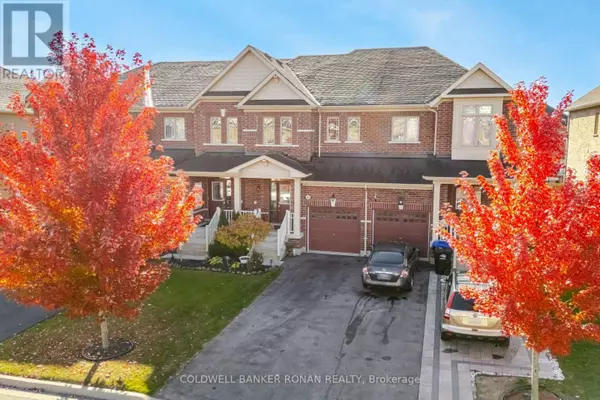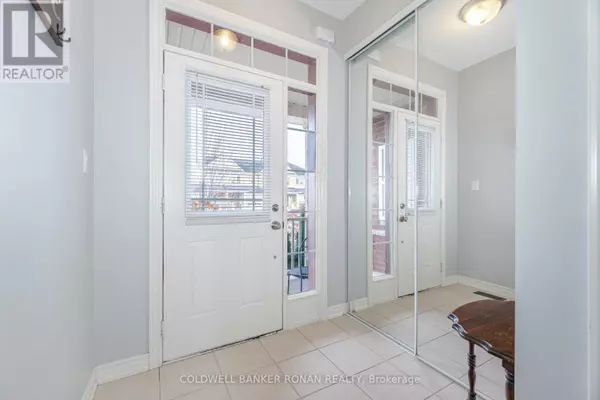49 SHARPE CRESCENT New Tecumseth (tottenham), ON L0G1W0
3 Beds
3 Baths
1,499 SqFt
UPDATED:
Key Details
Property Type Townhouse
Sub Type Townhouse
Listing Status Active
Purchase Type For Sale
Square Footage 1,499 sqft
Price per Sqft $546
Subdivision Tottenham
MLS® Listing ID N11881067
Bedrooms 3
Half Baths 1
Originating Board Toronto Regional Real Estate Board
Property Description
Location
Province ON
Rooms
Extra Room 1 Second level 3.71 m X 4.37 m Primary Bedroom
Extra Room 2 Second level 2.9 m X 4.47 m Bedroom 2
Extra Room 3 Second level 2.74 m X 3.25 m Bedroom 3
Extra Room 4 Second level 3.43 m X 1.63 m Laundry room
Extra Room 5 Main level 2.44 m X 3.23 m Kitchen
Extra Room 6 Main level 5.59 m X 3.81 m Great room
Interior
Heating Forced air
Cooling Central air conditioning
Flooring Carpeted, Tile
Exterior
Parking Features Yes
Fence Fenced yard
View Y/N No
Total Parking Spaces 3
Private Pool No
Building
Story 2
Sewer Sanitary sewer
Others
Ownership Freehold






