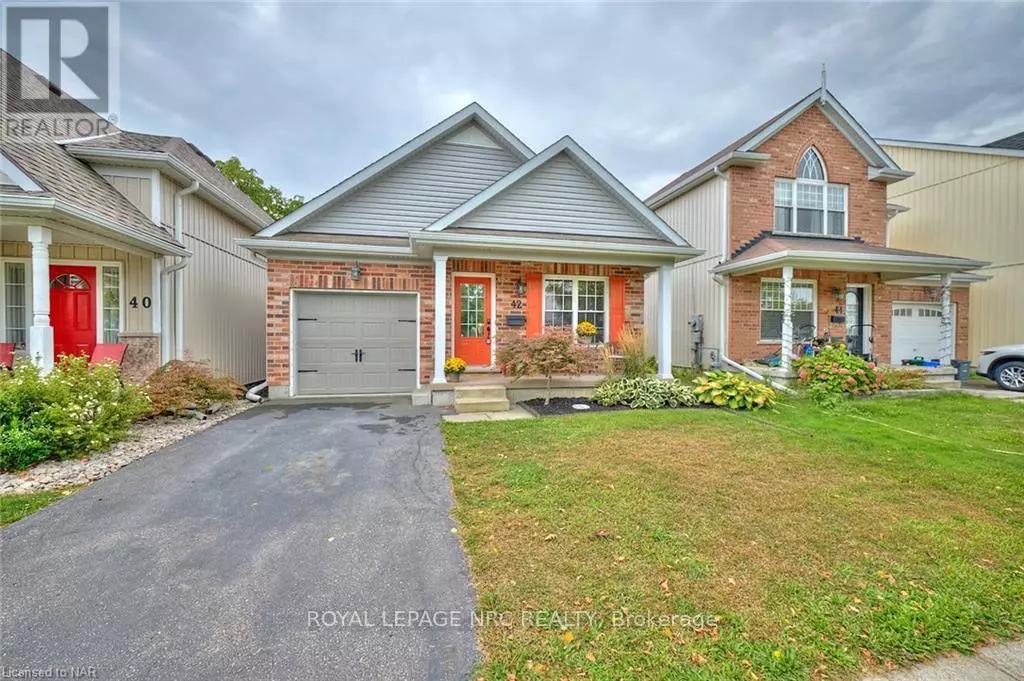REQUEST A TOUR If you would like to see this home without being there in person, select the "Virtual Tour" option and your agent will contact you to discuss available opportunities.
In-PersonVirtual Tour
$ 579,000
Est. payment /mo
Active
42 CHICORY CRESCENT St. Catharines (452 - Haig), ON L2R0A5
2 Beds
2 Baths
1,099 SqFt
UPDATED:
Key Details
Property Type Single Family Home
Sub Type Freehold
Listing Status Active
Purchase Type For Sale
Square Footage 1,099 sqft
Price per Sqft $526
Subdivision 452 - Haig
MLS® Listing ID X9339879
Style Bungalow
Bedrooms 2
Originating Board Niagara Association of REALTORS®
Property Description
Welcome to 42 Chicory Crescent, centrally located, close to shopping & amenities, with easy access to the QEW. This well priced cozy 2 bedroom, 2 bath bungalow features an open concept kitchen with island & Great Room. The primary bedroom features a walk in closet & 4 pc. ensuite bath. An additional 4 pc. bath, laundry closet with washer & dryer and a generous size 2nd bedroom completes the main floor. The Great Room has access to the backyard through 8'sliding doors to a 12' X 12' wood deck & 10'X10' gazebo out to a fully fenced back yard to enjoy your private backyard oasis! The spacious basement is ready for your personal finishing with a RI bathroom ready to go. The single car attached garage has entry into the main floor for convenience. All appliances are included. This is a value priced great ""first time"" home, retirement home or rental property! A ""must see"" on your list to view! (id:24570)
Location
Province ON
Rooms
Extra Room 1 Main level 4.17 m X 5.79 m Great room
Extra Room 2 Main level 3.1 m X 3.05 m Kitchen
Extra Room 3 Main level 3.05 m X 3.94 m Bedroom
Extra Room 4 Main level 3.51 m X 4.27 m Primary Bedroom
Interior
Heating Forced air
Cooling Central air conditioning
Flooring Hardwood, Tile
Exterior
Parking Features Yes
View Y/N No
Total Parking Spaces 2
Private Pool No
Building
Story 1
Sewer Sanitary sewer
Architectural Style Bungalow
Others
Ownership Freehold






