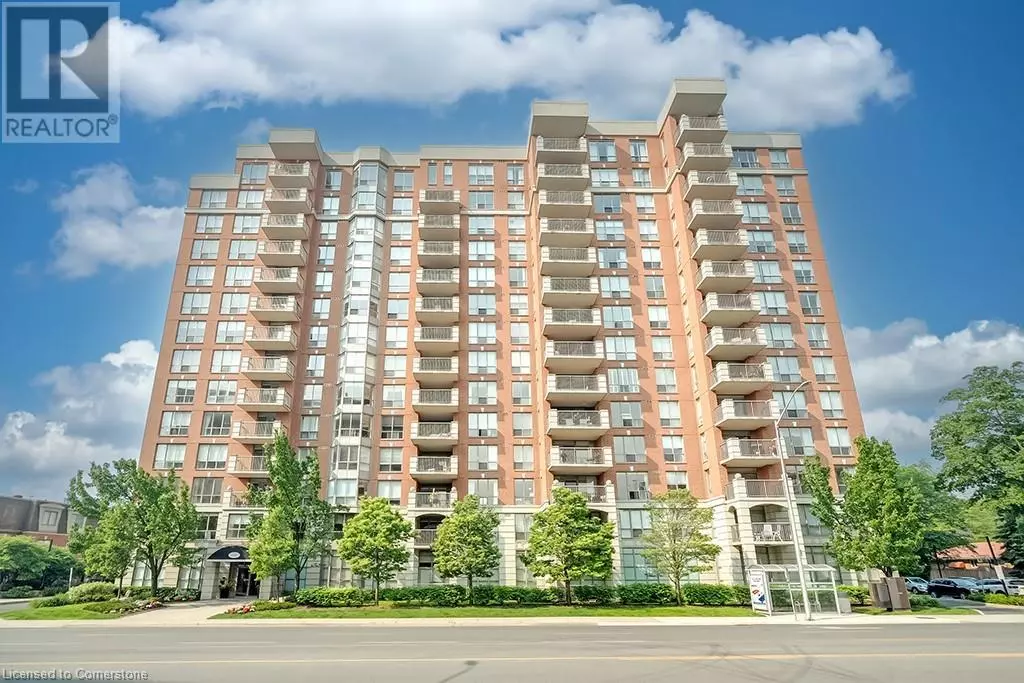
442 MAPLE Avenue Unit# 503 Burlington, ON L7S2L7
2 Beds
2 Baths
978 SqFt
UPDATED:
Key Details
Property Type Condo
Sub Type Condominium
Listing Status Active
Purchase Type For Rent
Square Footage 978 sqft
Subdivision 311 - Maple
MLS® Listing ID 40683143
Bedrooms 2
Originating Board Cornerstone - Hamilton-Burlington
Property Description
Location
Province ON
Rooms
Extra Room 1 Main level Measurements not available 3pc Bathroom
Extra Room 2 Main level 14'9'' x 9'0'' Bedroom
Extra Room 3 Main level Measurements not available 4pc Bathroom
Extra Room 4 Main level 18'7'' x 11'0'' Primary Bedroom
Extra Room 5 Main level 20'7'' x 10'11'' Living room/Dining room
Extra Room 6 Main level 11'3'' x 7'0'' Kitchen
Interior
Heating Forced air,
Cooling Central air conditioning
Exterior
Parking Features Yes
View Y/N No
Total Parking Spaces 1
Private Pool Yes
Building
Story 1
Sewer Municipal sewage system
Others
Ownership Condominium
Acceptable Financing Monthly
Listing Terms Monthly







