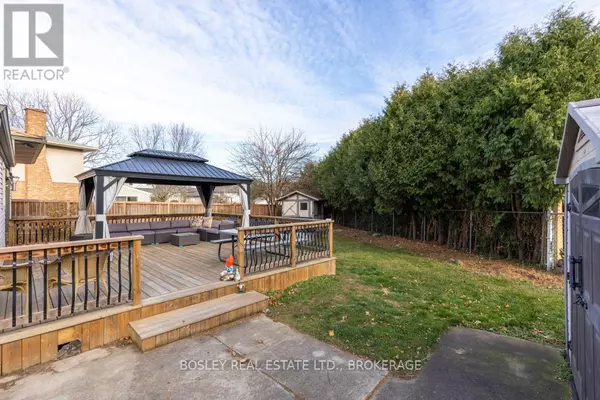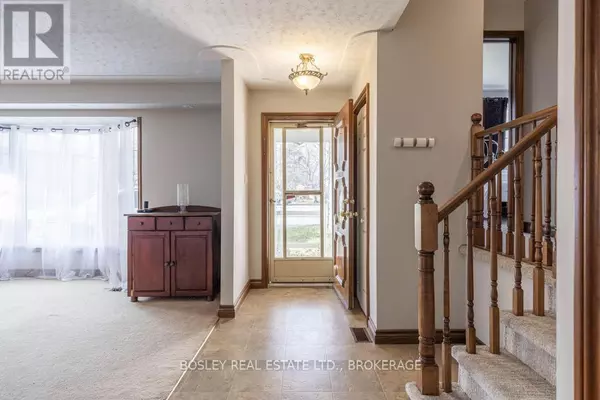15 AUDREY STREET St. Catharines (446 - Fairview), ON L2N1G3
4 Beds
2 Baths
1,099 SqFt
UPDATED:
Key Details
Property Type Single Family Home
Sub Type Freehold
Listing Status Active
Purchase Type For Sale
Square Footage 1,099 sqft
Price per Sqft $577
Subdivision 446 - Fairview
MLS® Listing ID X11880776
Bedrooms 4
Originating Board Niagara Association of REALTORS®
Property Description
Location
Province ON
Rooms
Extra Room 1 Second level 3 m X 4.62 m Primary Bedroom
Extra Room 2 Second level 2.74 m X 2.95 m Bedroom 2
Extra Room 3 Second level 2.69 m X 3.25 m Bedroom 3
Extra Room 4 Second level 1.52 m X 2.43 m Bathroom
Extra Room 5 Basement 2.82 m X 3.58 m Other
Extra Room 6 Basement 4.39 m X 6.76 m Recreational, Games room
Interior
Heating Forced air
Cooling Central air conditioning
Exterior
Parking Features No
View Y/N No
Total Parking Spaces 3
Private Pool Yes
Building
Sewer Sanitary sewer
Others
Ownership Freehold






