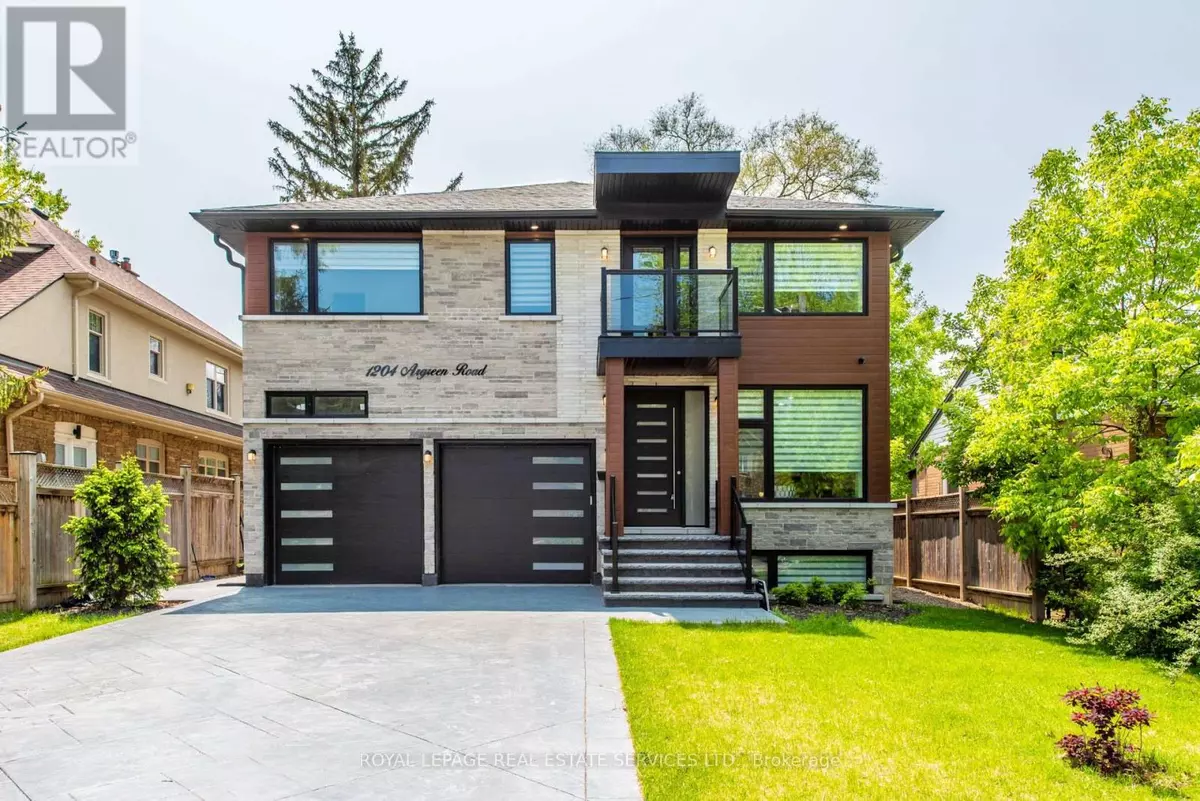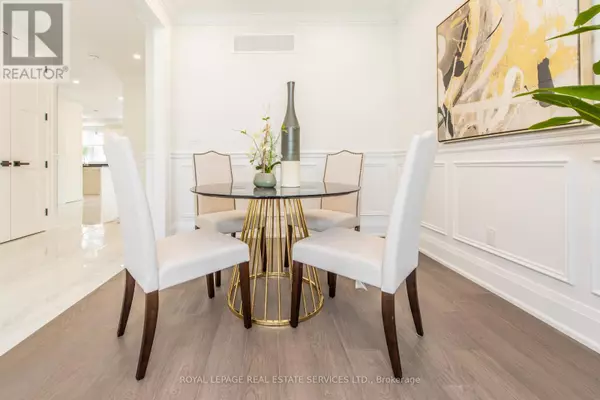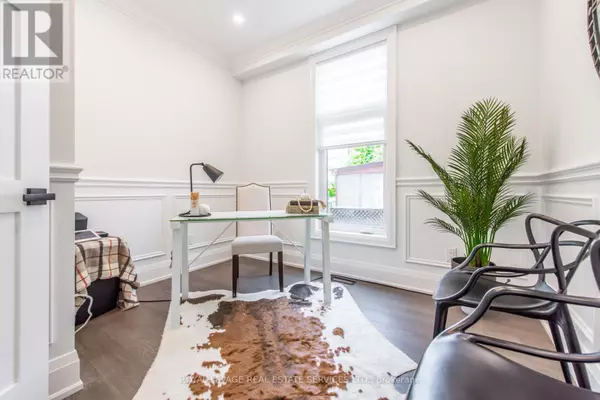
1204 ARGREEN ROAD Mississauga (mineola), ON L5G3J3
6 Beds
6 Baths
UPDATED:
Key Details
Property Type Single Family Home
Sub Type Freehold
Listing Status Active
Purchase Type For Sale
Subdivision Mineola
MLS® Listing ID W11880557
Bedrooms 6
Half Baths 1
Originating Board Toronto Regional Real Estate Board
Property Description
Location
Province ON
Rooms
Extra Room 1 Second level 5.49 m X 4.5 m Primary Bedroom
Extra Room 2 Second level 3.9 m X 4.05 m Bedroom 2
Extra Room 3 Second level 3.8 m X 4.25 m Bedroom 3
Extra Room 4 Second level 4.47 m X 3.03 m Bedroom 4
Extra Room 5 Main level 6.25 m X 5.42 m Kitchen
Extra Room 6 Main level 2.3 m X 5.42 m Eating area
Interior
Heating Forced air
Cooling Central air conditioning
Flooring Tile, Hardwood
Exterior
Parking Features Yes
Community Features School Bus
View Y/N No
Total Parking Spaces 6
Private Pool No
Building
Story 2
Sewer Sanitary sewer
Others
Ownership Freehold







