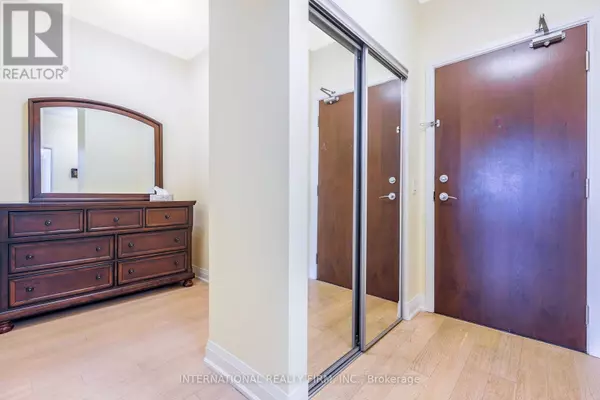9582 Markham RD #1107 Markham (wismer), ON L6E0T4
2 Beds
1 Bath
599 SqFt
UPDATED:
Key Details
Property Type Condo
Sub Type Condominium/Strata
Listing Status Active
Purchase Type For Sale
Square Footage 599 sqft
Price per Sqft $976
Subdivision Wismer
MLS® Listing ID N11880580
Bedrooms 2
Condo Fees $599/mo
Originating Board Toronto Regional Real Estate Board
Property Description
Location
Province ON
Rooms
Extra Room 1 Ground level 5.24 m X 3.05 m Living room
Extra Room 2 Ground level 5.24 m X 3.05 m Dining room
Extra Room 3 Ground level 2.56 m X 2.38 m Kitchen
Extra Room 4 Ground level 3.96 m X 2.93 m Primary Bedroom
Extra Room 5 Ground level 1.83 m X 1.83 m Den
Interior
Heating Forced air
Cooling Central air conditioning
Flooring Laminate
Exterior
Parking Features Yes
Community Features Pet Restrictions, Community Centre
View Y/N No
Total Parking Spaces 1
Private Pool Yes
Others
Ownership Condominium/Strata






