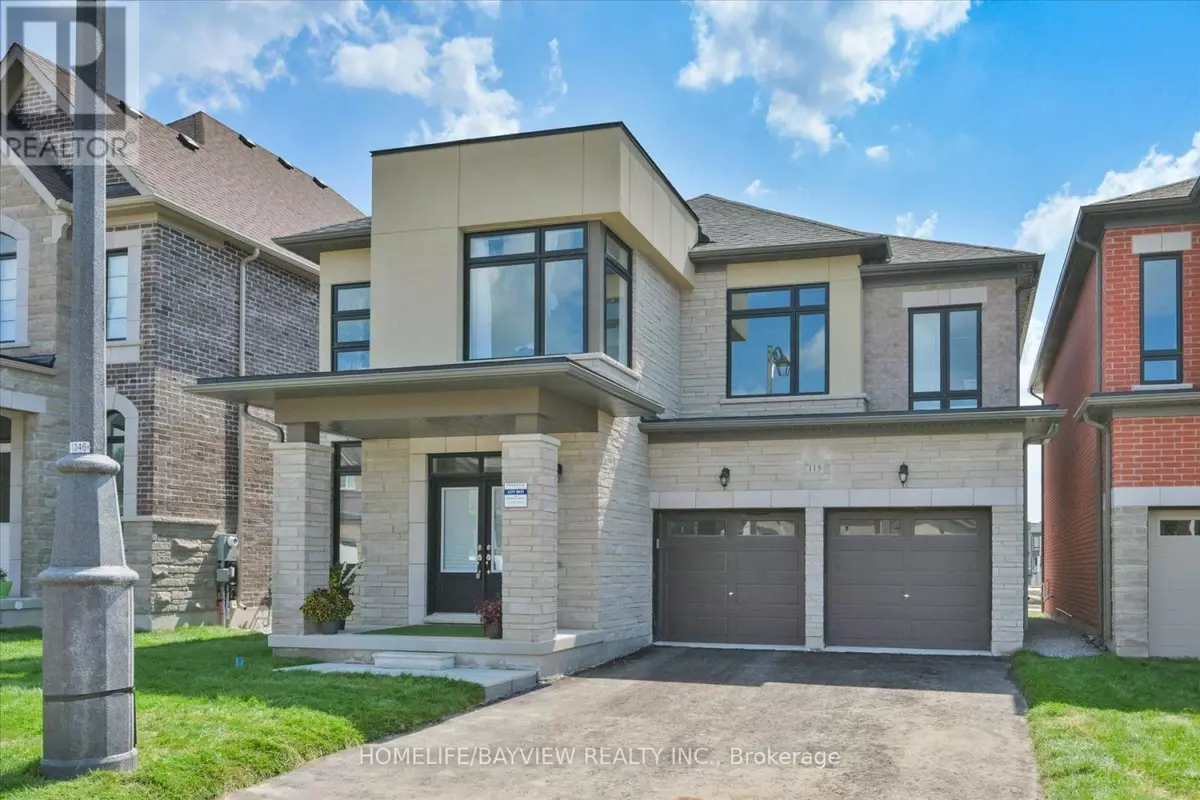115 HALLDORSON AVENUE Aurora, ON L4G0C5
5 Beds
5 Baths
2,999 SqFt
UPDATED:
Key Details
Property Type Single Family Home
Sub Type Freehold
Listing Status Active
Purchase Type For Sale
Square Footage 2,999 sqft
Price per Sqft $703
Subdivision Bayview Northeast
MLS® Listing ID N11880518
Bedrooms 5
Half Baths 1
Originating Board Toronto Regional Real Estate Board
Property Description
Location
Province ON
Rooms
Extra Room 1 Second level 5.459 m X 4.602 m Primary Bedroom
Extra Room 2 Second level 3.938 m X 3.505 m Bedroom 2
Extra Room 3 Second level 4.548 m X 3.2 m Bedroom 3
Extra Room 4 Second level 4.602 m X 3.734 m Bedroom 4
Extra Room 5 Main level 8.382 m X 4.572 m Great room
Extra Room 6 Main level 4.511 m X 3.349 m Dining room
Interior
Heating Forced air
Cooling Central air conditioning, Ventilation system
Flooring Hardwood, Ceramic
Exterior
Parking Features Yes
Community Features Community Centre
View Y/N No
Total Parking Spaces 6
Private Pool No
Building
Story 2
Sewer Sanitary sewer
Others
Ownership Freehold






