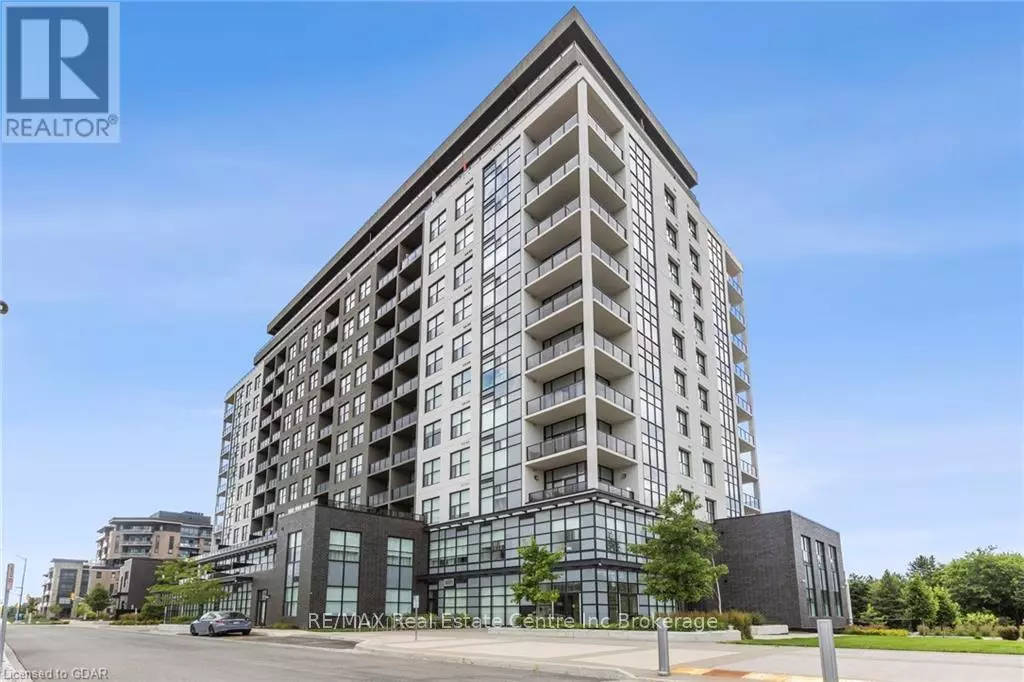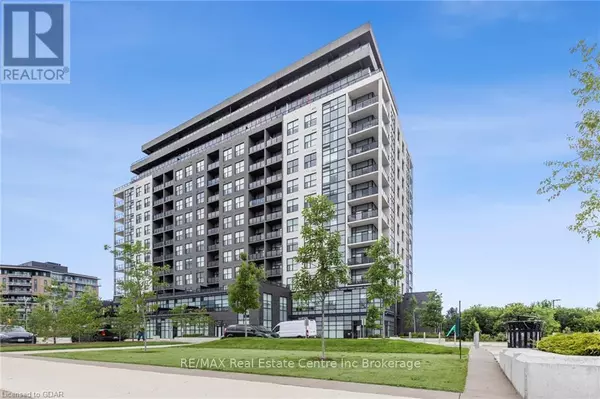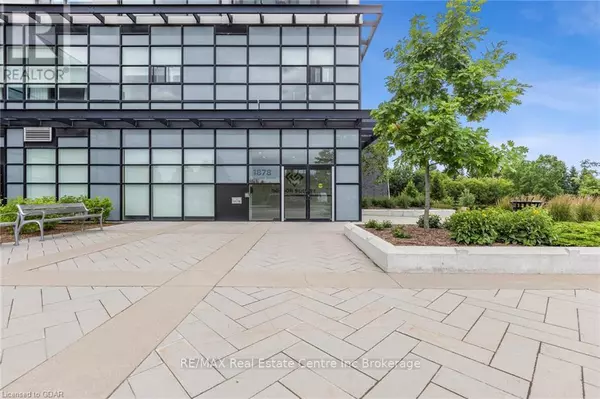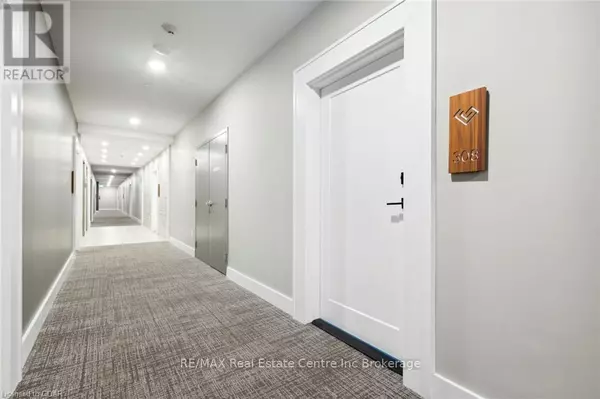
1878 GORDON ST #308 Guelph (guelph South), ON N1L0P4
2 Beds
2 Baths
1,199 SqFt
UPDATED:
Key Details
Property Type Condo
Sub Type Condominium/Strata
Listing Status Active
Purchase Type For Rent
Square Footage 1,199 sqft
Subdivision Guelph South
MLS® Listing ID X10876196
Bedrooms 2
Originating Board OnePoint Association of REALTORS®
Property Description
Location
Province ON
Rooms
Extra Room 1 Main level 3.35 m X 3.51 m Primary Bedroom
Extra Room 2 Main level 3.89 m X 6.63 m Living room
Extra Room 3 Main level 3.05 m X 3.2 m Kitchen
Extra Room 4 Main level 3.89 m X 6.63 m Dining room
Extra Room 5 Main level 3.2 m X 2.9 m Den
Extra Room 6 Main level 3.05 m X 3.35 m Bedroom
Interior
Heating Forced air
Cooling Central air conditioning
Fireplaces Number 1
Exterior
Parking Features Yes
Community Features Pet Restrictions
View Y/N No
Total Parking Spaces 1
Private Pool No
Others
Ownership Condominium/Strata
Acceptable Financing Monthly
Listing Terms Monthly







