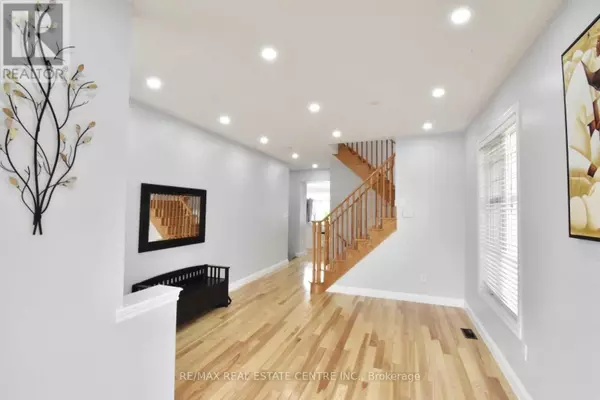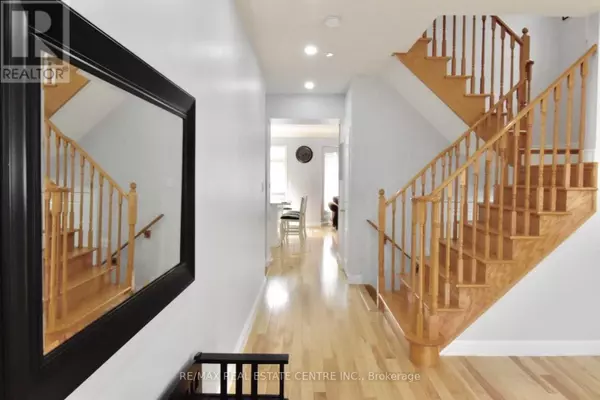
5468 FUDGE TERRACE Mississauga (churchill Meadows), ON L5M0A9
4 Beds
4 Baths
1,999 SqFt
UPDATED:
Key Details
Property Type Single Family Home
Listing Status Active
Purchase Type For Rent
Square Footage 1,999 sqft
Subdivision Churchill Meadows
MLS® Listing ID W11880353
Bedrooms 4
Half Baths 1
Originating Board Toronto Regional Real Estate Board
Property Description
Location
Province ON
Rooms
Extra Room 1 Second level Measurements not available Primary Bedroom
Extra Room 2 Second level Measurements not available Bedroom 2
Extra Room 3 Second level Measurements not available Bedroom 3
Extra Room 4 Second level Measurements not available Bedroom 4
Extra Room 5 Lower level Measurements not available Recreational, Games room
Extra Room 6 Main level Measurements not available Living room
Interior
Heating Forced air
Cooling Central air conditioning
Flooring Hardwood, Ceramic, Carpeted
Exterior
Parking Features Yes
Community Features Community Centre
View Y/N No
Total Parking Spaces 2
Private Pool No
Building
Story 2
Sewer Sanitary sewer
Others
Acceptable Financing Monthly
Listing Terms Monthly







