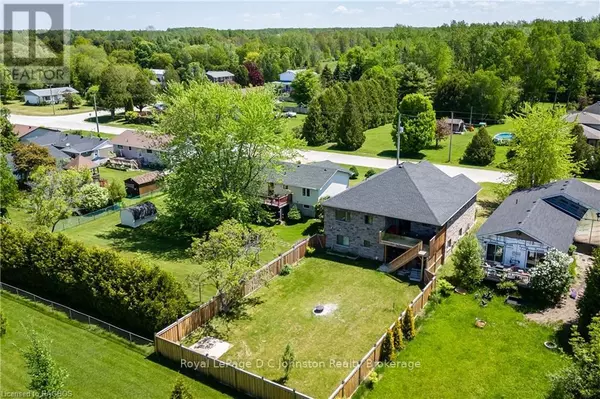222 ANGLESIA STREET N Saugeen Shores, ON N0H2L0
4 Beds
3 Baths
1,499 SqFt
UPDATED:
Key Details
Property Type Single Family Home
Sub Type Freehold
Listing Status Active
Purchase Type For Sale
Square Footage 1,499 sqft
Price per Sqft $667
Subdivision Saugeen Shores
MLS® Listing ID X10846978
Style Raised bungalow
Bedrooms 4
Originating Board OnePoint Association of REALTORS®
Property Description
Location
Province ON
Rooms
Extra Room 1 Basement 5.84 m X 3.61 m Den
Extra Room 2 Basement 4.88 m X 3.78 m Bedroom
Extra Room 3 Basement 7.09 m X 5.82 m Family room
Extra Room 4 Main level 3.66 m X 2.06 m Foyer
Extra Room 5 Main level 4.22 m X 3.68 m Living room
Extra Room 6 Main level 5.46 m X 4.42 m Kitchen
Interior
Heating Forced air
Cooling Central air conditioning, Air exchanger
Fireplaces Number 1
Exterior
Parking Features Yes
View Y/N No
Total Parking Spaces 4
Private Pool No
Building
Story 1
Sewer Sanitary sewer
Architectural Style Raised bungalow
Others
Ownership Freehold






