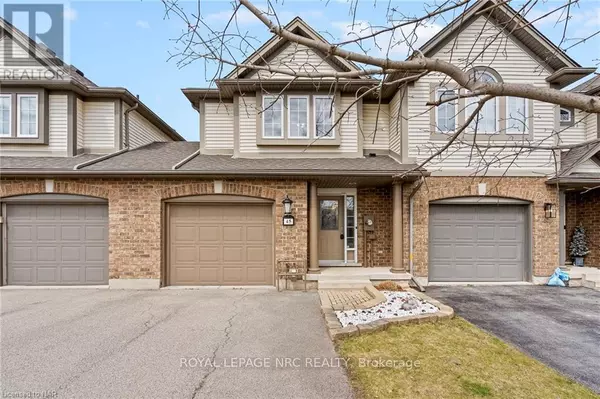45 FLYNN COURT St. Catharines (453 - Grapeview), ON L2S4E1
3 Beds
3 Baths
1,099 SqFt
UPDATED:
Key Details
Property Type Townhouse
Sub Type Townhouse
Listing Status Active
Purchase Type For Rent
Square Footage 1,099 sqft
Subdivision 453 - Grapeview
MLS® Listing ID X11837954
Bedrooms 3
Half Baths 1
Originating Board Niagara Association of REALTORS®
Property Description
Location
Province ON
Rooms
Extra Room 1 Second level 4.72 m X 3.43 m Primary Bedroom
Extra Room 2 Second level 3.23 m X 3.29 m Bedroom 2
Extra Room 3 Second level 3.32 m X 2.77 m Bedroom 3
Extra Room 4 Basement 5.87 m X 5.4 m Recreational, Games room
Extra Room 5 Basement 5.21 m X 2.59 m Laundry room
Extra Room 6 Main level 1.83 m X 1.91 m Foyer
Interior
Heating Forced air
Cooling Central air conditioning
Exterior
Parking Features Yes
Community Features School Bus
View Y/N No
Total Parking Spaces 3
Private Pool No
Building
Story 2
Sewer Sanitary sewer
Others
Ownership Freehold
Acceptable Financing Monthly
Listing Terms Monthly






