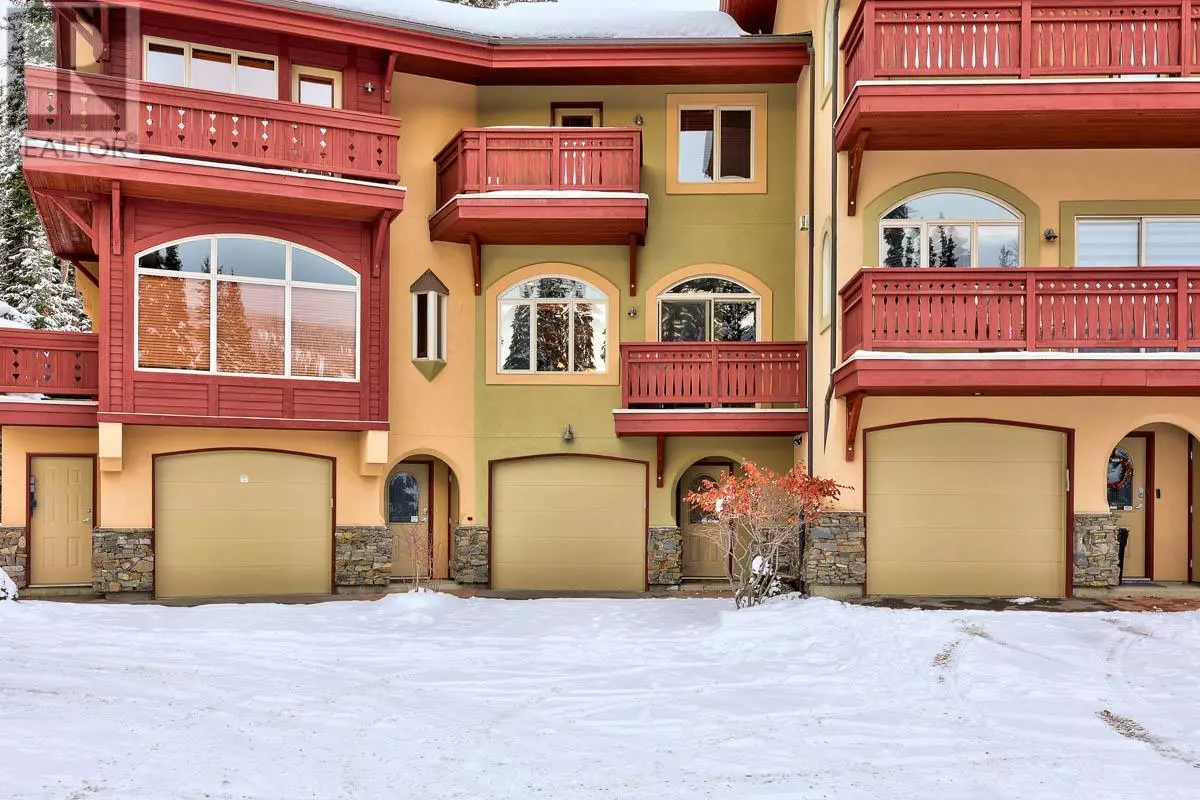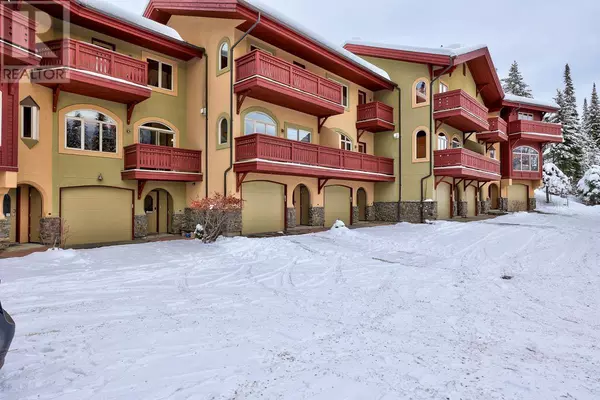4030 Sundance DR #2 Sun Peaks, BC V0E5N0
3 Beds
3 Baths
1,557 SqFt
UPDATED:
Key Details
Property Type Townhouse
Sub Type Townhouse
Listing Status Active
Purchase Type For Sale
Square Footage 1,557 sqft
Price per Sqft $706
Subdivision Sun Peaks
MLS® Listing ID 10329664
Style Other
Bedrooms 3
Condo Fees $742/mo
Originating Board Association of Interior REALTORS®
Year Built 2000
Property Description
Location
Province BC
Zoning Residential
Rooms
Extra Room 1 Second level Measurements not available 4pc Bathroom
Extra Room 2 Second level Measurements not available 3pc Ensuite bath
Extra Room 3 Second level 8'8'' x 14'8'' Bedroom
Extra Room 4 Second level 8'8'' x 11'6'' Bedroom
Extra Room 5 Second level 14'0'' x 15'8'' Primary Bedroom
Extra Room 6 Basement 6'6'' x 8' Laundry room
Interior
Heating Forced air, See remarks
Flooring Carpeted, Slate
Fireplaces Type Unknown
Exterior
Parking Features Yes
Garage Spaces 2.0
Garage Description 2
Fence Not fenced
Community Features Pets Allowed, Rentals Allowed
View Y/N Yes
View Mountain view, Valley view
Roof Type Unknown
Total Parking Spaces 3
Private Pool No
Building
Story 3
Sewer Municipal sewage system
Architectural Style Other
Others
Ownership Strata






