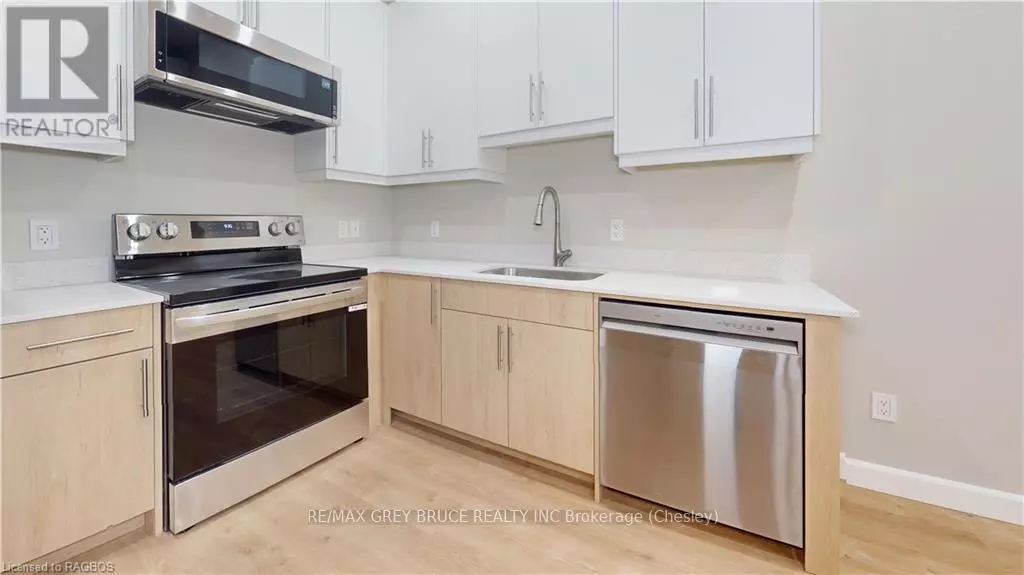44 1ST AVE South #1 Arran-elderslie (arran Elderslie), ON N0G1L0
2 Beds
1 Bath
599 SqFt
UPDATED:
Key Details
Property Type Condo
Sub Type Condominium/Strata
Listing Status Active
Purchase Type For Rent
Square Footage 599 sqft
Subdivision Arran Elderslie
MLS® Listing ID X11822757
Bedrooms 2
Originating Board OnePoint Association of REALTORS®
Lot Size 18 Sqft
Acres 18.0
Property Description
Location
Province ON
Rooms
Extra Room 1 Main level 2.59 m X 4.27 m Kitchen
Extra Room 2 Main level 4.5 m X 4.27 m Living room
Extra Room 3 Main level 1.55 m X 2.46 m Bathroom
Extra Room 4 Main level 3.35 m X 3.38 m Primary Bedroom
Extra Room 5 Main level 4.6 m X 3.05 m Bedroom
Interior
Heating Baseboard heaters
Exterior
Parking Features No
Community Features Pets not Allowed
View Y/N No
Total Parking Spaces 1
Private Pool No
Others
Ownership Condominium/Strata
Acceptable Financing Monthly
Listing Terms Monthly






