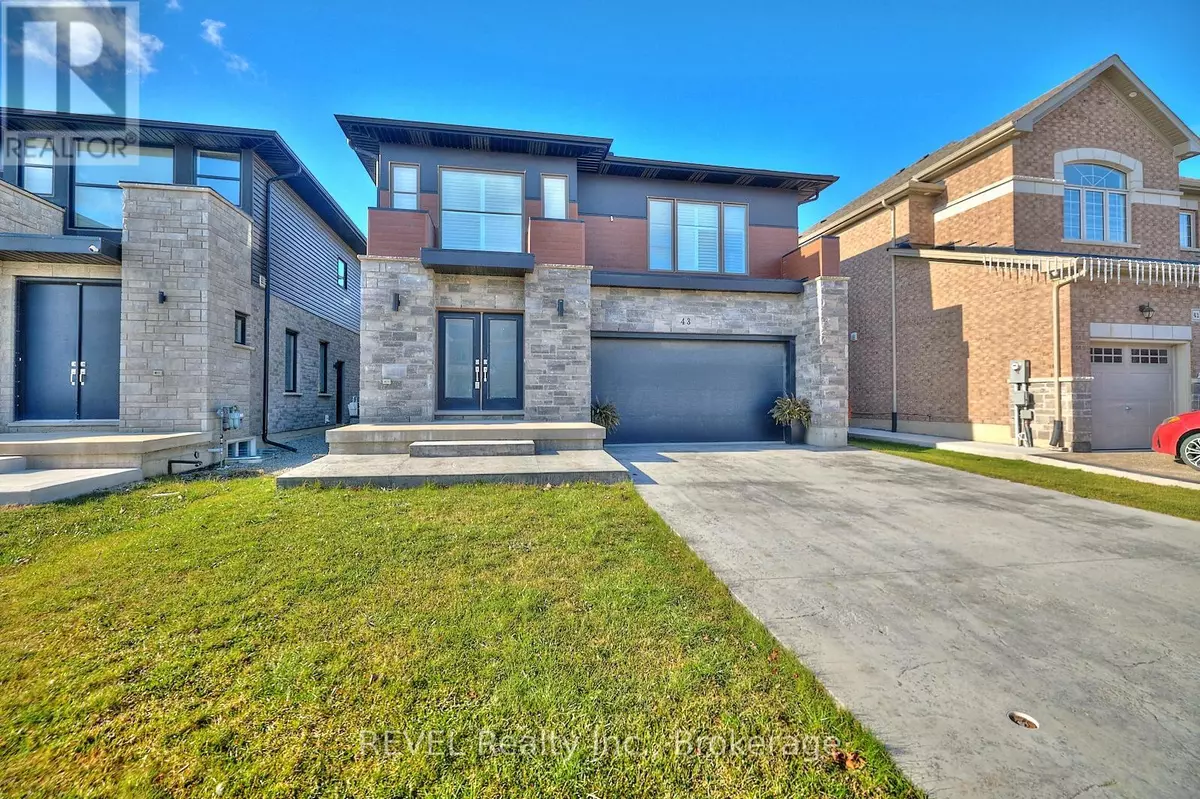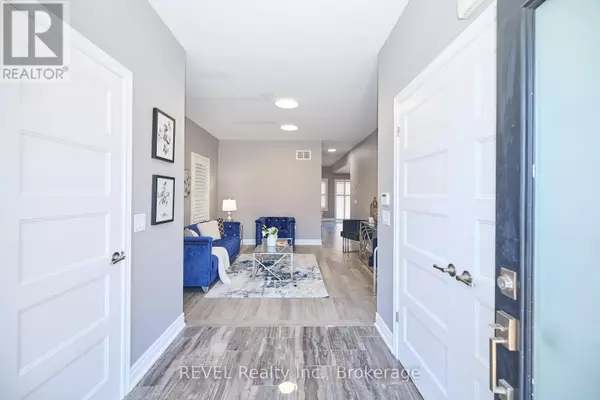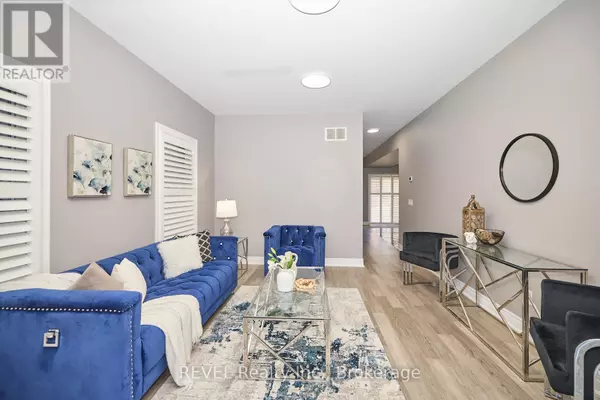43 HOMESTEAD WAY Thorold (560 - Rolling Meadows), ON L2V0H1
4 Beds
4 Baths
1,999 SqFt
UPDATED:
Key Details
Property Type Single Family Home
Sub Type Freehold
Listing Status Active
Purchase Type For Sale
Square Footage 1,999 sqft
Price per Sqft $444
Subdivision 560 - Rolling Meadows
MLS® Listing ID X11836358
Bedrooms 4
Half Baths 1
Originating Board Niagara Association of REALTORS®
Property Description
Location
Province ON
Rooms
Extra Room 1 Second level 4.57 m X 3.96 m Primary Bedroom
Extra Room 2 Second level 3.76 m X 6.35 m Bedroom
Extra Room 3 Second level 4.06 m X 3.84 m Bedroom
Extra Room 4 Second level 3.66 m X 2.84 m Bedroom
Extra Room 5 Main level 4.19 m X 3.73 m Dining room
Extra Room 6 Main level 3.76 m X 3.53 m Living room
Interior
Heating Forced air
Cooling Central air conditioning
Exterior
Parking Features Yes
View Y/N No
Total Parking Spaces 6
Private Pool No
Building
Story 2
Sewer Sanitary sewer
Others
Ownership Freehold






