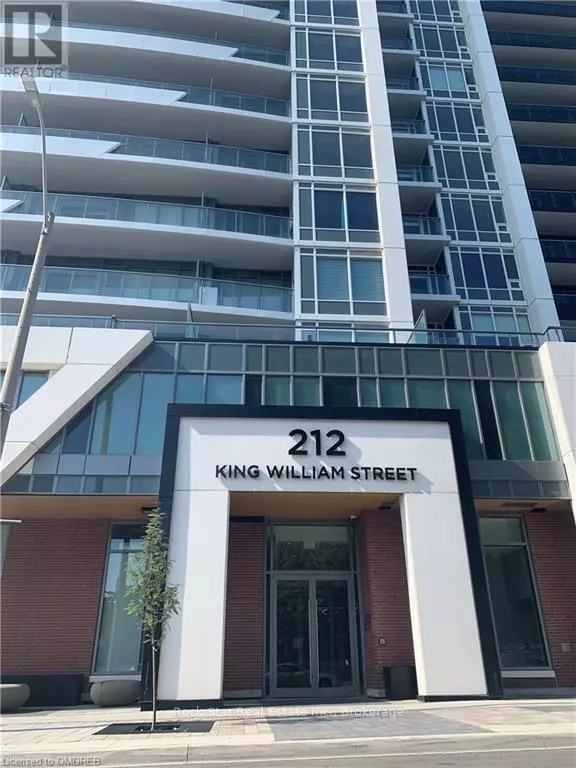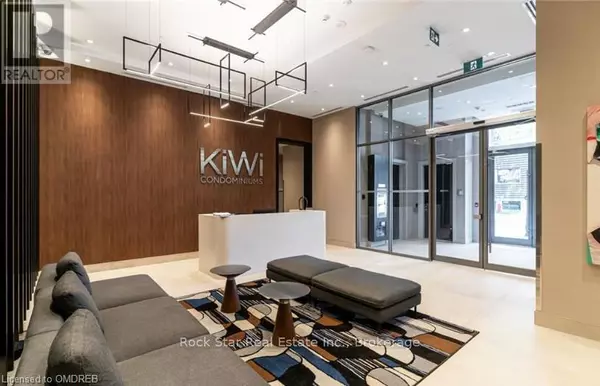REQUEST A TOUR If you would like to see this home without being there in person, select the "Virtual Tour" option and your agent will contact you to discuss available opportunities.
In-PersonVirtual Tour

$ 549,000
Est. payment /mo
Active
212 KING WILLIAM ST #1222 Hamilton (beasley), ON L8R0A7
2 Beds
2 Baths
799 SqFt
UPDATED:
Key Details
Property Type Condo
Sub Type Condominium/Strata
Listing Status Active
Purchase Type For Sale
Square Footage 799 sqft
Price per Sqft $687
Subdivision Beasley
MLS® Listing ID X10403462
Bedrooms 2
Condo Fees $558/mo
Originating Board The Oakville, Milton & District Real Estate Board
Property Description
** ATTENTION INVESTORS ** Discover a lucrative investment opportunity with Kiwi Condos, a newly constructed residential property situated in the heart of Downtown Hamilton. This prime location is set to attract tenants seeking modern living in a vibrant and well-connected area. The property features a bright, North-facing 2-bedroom, 2-bathroom unit, positioned to be the second resident in this sought-after condo. The suite includes two spacious bedrooms, two full bathrooms, and in-suite laundry, ensuring high tenant appeal. The kitchen is outfitted with new stainless-steel appliances—fridge, stove, microwave, and dishwasher—as well as a white stackable washer/dryer, enhancing the unit’s convenience and attractiveness. Kiwi Condos is ideally located near King Street, renowned for its diverse range of shops, cafes, bars, restaurants, and entertainment venues. Its central location offers exceptional accessibility to public transit and major highways, including the QEW and Highway 403. Additionally, the building is in close proximity to St. Joseph's Healthcare, Hamilton General Hospital, and Jackson Square, making it a strategic choice for healthcare professionals and urban dwellers alike. Invest in Kiwi Condos and capitalize on a high-demand rental market with a property designed for comfort and convenience. (id:24570)
Location
Province ON
Rooms
Extra Room 1 Main level 6.43 m X 3.05 m Other
Extra Room 2 Main level 3.78 m X 3.17 m Primary Bedroom
Extra Room 3 Main level 3.23 m X 3.05 m Bedroom
Extra Room 4 Main level 2.92 m X 1.6 m Bathroom
Extra Room 5 Main level Measurements not available Bathroom
Interior
Heating Forced air
Cooling Central air conditioning
Exterior
Parking Features Yes
Community Features Pets not Allowed
View Y/N No
Private Pool No
Others
Ownership Condominium/Strata







