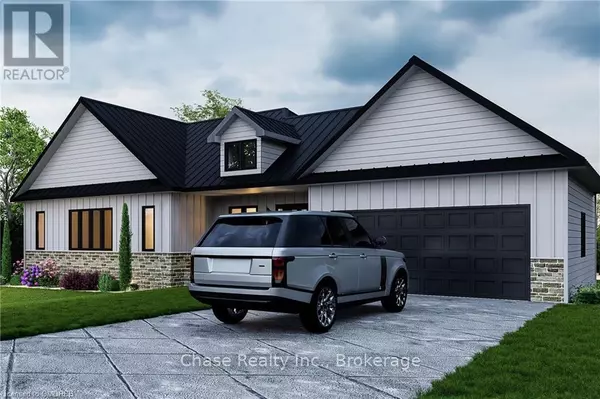
438 MURRAY ROAD ROAD Midland, ON L9M2H8
2 Beds
2 Baths
75 Sqft Lot
UPDATED:
Key Details
Property Type Single Family Home
Sub Type Freehold
Listing Status Active
Purchase Type For Sale
Subdivision Midland
MLS® Listing ID S10403968
Style Bungalow
Bedrooms 2
Half Baths 1
Originating Board The Oakville, Milton & District Real Estate Board
Lot Size 75 Sqft
Acres 75.66
Property Description
Location
Province ON
Rooms
Extra Room 1 Main level 3.76 m X 4.42 m Primary Bedroom
Extra Room 2 Main level 2.64 m X 1.52 m Other
Extra Room 3 Main level 3.61 m X 2.97 m Bedroom
Extra Room 4 Main level 2.31 m X 1.52 m Bathroom
Extra Room 5 Main level 3.96 m X 4.57 m Kitchen
Extra Room 6 Main level 4.57 m X 5.79 m Living room
Interior
Heating Forced air
Cooling Central air conditioning
Exterior
Parking Features Yes
View Y/N No
Total Parking Spaces 4
Private Pool No
Building
Story 1
Sewer Sanitary sewer
Architectural Style Bungalow
Others
Ownership Freehold






