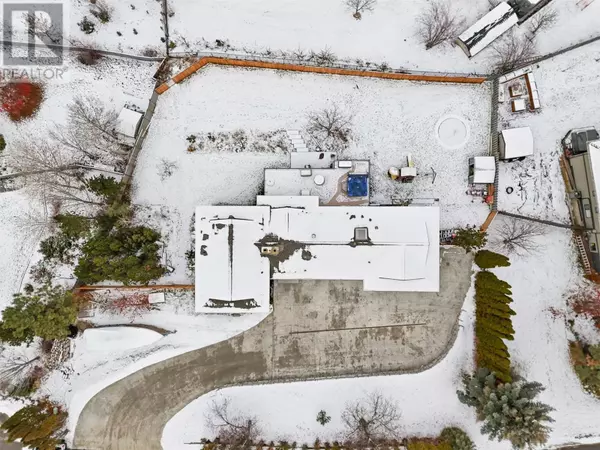2010 High Country Boulevard Kamloops, BC V2E1L1
5 Beds
4 Baths
3,640 SqFt
UPDATED:
Key Details
Property Type Single Family Home
Sub Type Freehold
Listing Status Active
Purchase Type For Sale
Square Footage 3,640 sqft
Price per Sqft $412
Subdivision Valleyview
MLS® Listing ID 10329734
Style Split level entry
Bedrooms 5
Originating Board Association of Interior REALTORS®
Year Built 1976
Lot Size 0.460 Acres
Acres 20037.6
Property Description
Location
Province BC
Zoning Unknown
Rooms
Extra Room 1 Second level Measurements not available 5pc Bathroom
Extra Room 2 Second level Measurements not available 4pc Ensuite bath
Extra Room 3 Second level 9'5'' x 11'8'' Bedroom
Extra Room 4 Second level 9'5'' x 11'8'' Bedroom
Extra Room 5 Second level 13'11'' x 13'6'' Primary Bedroom
Extra Room 6 Basement Measurements not available 3pc Bathroom
Interior
Heating Forced air, See remarks
Cooling Central air conditioning
Flooring Mixed Flooring
Fireplaces Type Unknown, Conventional
Exterior
Parking Features Yes
Garage Spaces 2.0
Garage Description 2
Community Features Pets Allowed
View Y/N No
Roof Type Unknown
Total Parking Spaces 2
Private Pool No
Building
Lot Description Underground sprinkler
Story 4
Sewer Municipal sewage system
Architectural Style Split level entry
Others
Ownership Freehold






