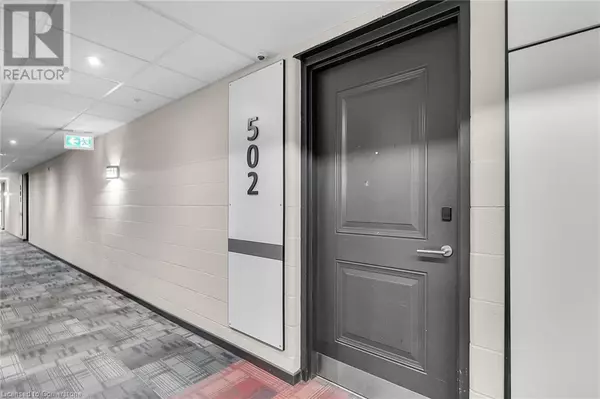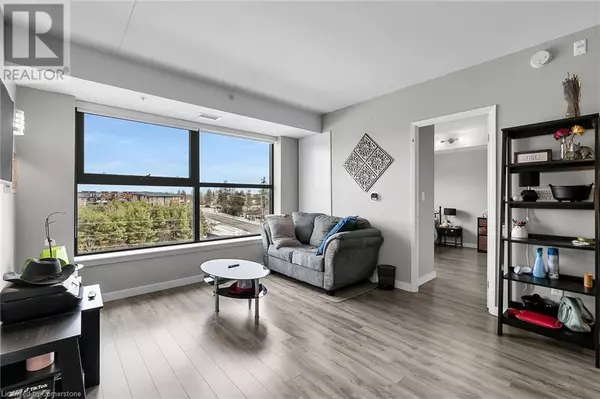
1291 GORDON Street Unit# 502 Guelph, ON N1L0M5
4 Beds
4 Baths
1,130 SqFt
UPDATED:
Key Details
Property Type Condo
Sub Type Condominium
Listing Status Active
Purchase Type For Sale
Square Footage 1,130 sqft
Price per Sqft $561
Subdivision 15 - Kortright West
MLS® Listing ID 40683043
Bedrooms 4
Condo Fees $490/mo
Originating Board Cornerstone - Hamilton-Burlington
Year Built 2015
Property Description
Location
Province ON
Rooms
Extra Room 1 Main level 9'5'' x 8'7'' Kitchen
Extra Room 2 Main level 19'2'' x 11'6'' Living room
Extra Room 3 Main level 6'5'' x 4'8'' 3pc Bathroom
Extra Room 4 Main level 10'3'' x 10'0'' Bedroom
Extra Room 5 Main level 6'5'' x 4'8'' 3pc Bathroom
Extra Room 6 Main level 10'3'' x 10'0'' Bedroom
Interior
Heating Forced air
Cooling Central air conditioning
Exterior
Parking Features Yes
Community Features School Bus
View Y/N No
Total Parking Spaces 1
Private Pool No
Building
Story 1
Sewer Municipal sewage system
Others
Ownership Condominium







