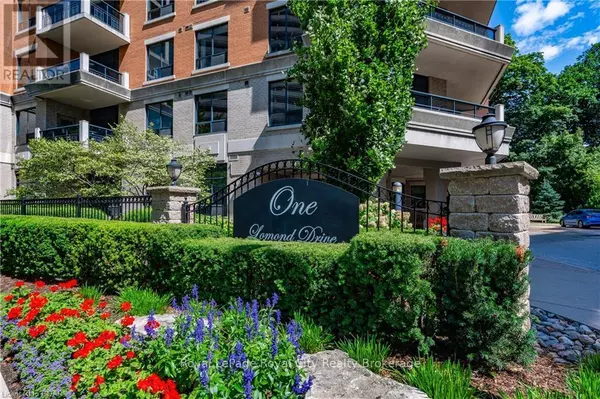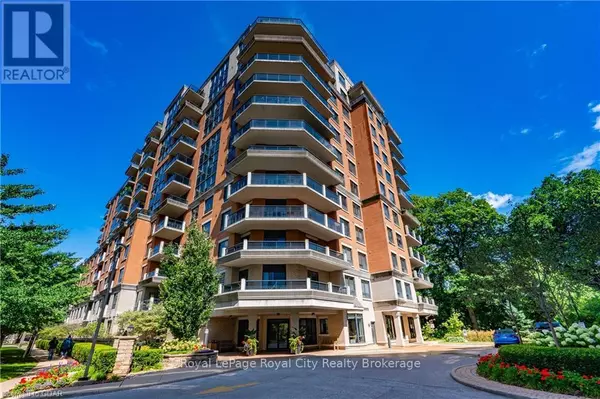
1 LOMOND DR #705 Toronto (islington-city Centre West), ON M8X2Z3
2 Beds
2 Baths
899 SqFt
UPDATED:
Key Details
Property Type Condo
Sub Type Condominium/Strata
Listing Status Active
Purchase Type For Sale
Square Footage 899 sqft
Price per Sqft $899
Subdivision Islington-City Centre West
MLS® Listing ID W11822682
Bedrooms 2
Condo Fees $967/mo
Originating Board OnePoint Association of REALTORS®
Property Description
Location
Province ON
Rooms
Extra Room 1 Main level 3.48 m X 1.5 m Bathroom
Extra Room 2 Main level 2.82 m X 2.34 m Bathroom
Extra Room 3 Main level 4.44 m X 3.33 m Primary Bedroom
Extra Room 4 Main level 3.4 m X 2.57 m Bedroom
Extra Room 5 Main level 2.82 m X 1.57 m Foyer
Extra Room 6 Main level 3.2 m X 3.12 m Kitchen
Interior
Heating Forced air
Cooling Central air conditioning
Exterior
Parking Features Yes
Community Features Pet Restrictions
View Y/N Yes
View City view
Total Parking Spaces 1
Private Pool No
Building
Lot Description Lawn sprinkler
Others
Ownership Condominium/Strata







