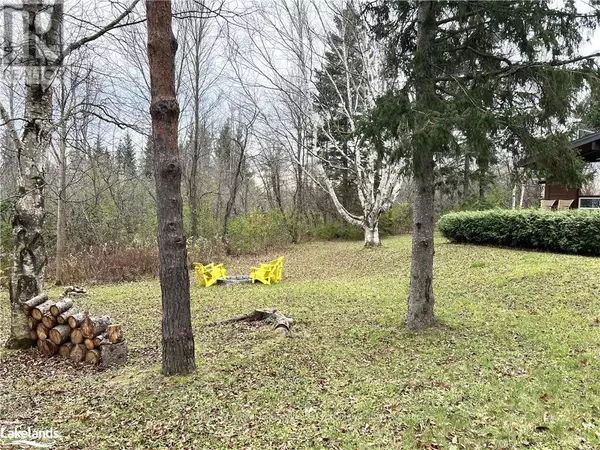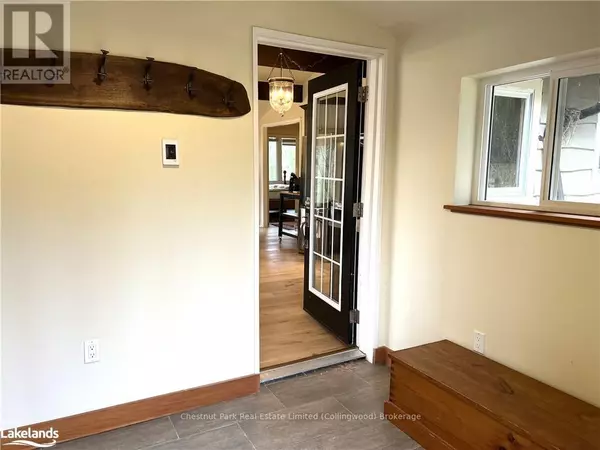116 CASTLEVIEW ROAD Blue Mountains, ON L9Y0R6
3 Beds
1 Bath
UPDATED:
Key Details
Property Type Single Family Home
Sub Type Freehold
Listing Status Active
Purchase Type For Rent
Subdivision Rural Blue Mountains
MLS® Listing ID X10439584
Style Chalet
Bedrooms 3
Originating Board OnePoint Association of REALTORS®
Property Description
Location
Province ON
Rooms
Extra Room 1 Main level 3.58 m X 2.08 m Kitchen
Extra Room 2 Main level 2.95 m X 2.77 m Dining room
Extra Room 3 Main level 5.59 m X 4.17 m Living room
Extra Room 4 Main level 3.96 m X 3.51 m Primary Bedroom
Extra Room 5 Main level 3.45 m X 2.95 m Bedroom
Extra Room 6 Main level 3.45 m X 3.35 m Bedroom
Interior
Heating Baseboard heaters
Fireplaces Number 1
Exterior
Parking Features No
View Y/N No
Total Parking Spaces 4
Private Pool No
Building
Architectural Style Chalet
Others
Ownership Freehold
Acceptable Financing Unknown
Listing Terms Unknown






