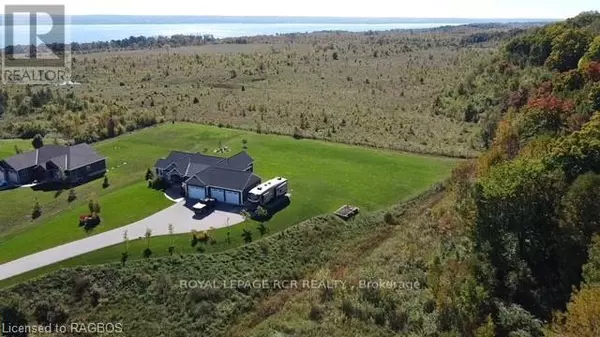191 ISHWAR DRIVE Georgian Bluffs, ON N0H1S0
4 Beds
3 Baths
UPDATED:
Key Details
Property Type Single Family Home
Sub Type Freehold
Listing Status Active
Purchase Type For Sale
Subdivision Rural Georgian Bluffs
MLS® Listing ID X10846029
Style Bungalow
Bedrooms 4
Half Baths 1
Originating Board OnePoint Association of REALTORS®
Property Description
Location
Province ON
Rooms
Extra Room 1 Lower level 6.02 m x Measurements not available Cold room
Extra Room 2 Lower level 9.96 m X 4.06 m Family room
Extra Room 3 Lower level 4.67 m X 3.45 m Bedroom
Extra Room 4 Lower level 6.07 m x Measurements not available Bedroom
Extra Room 5 Lower level 11.76 m X 4.01 m Utility room
Extra Room 6 Main level 3.66 m X 2.31 m Foyer
Interior
Heating Forced air
Cooling Central air conditioning, Air exchanger
Exterior
Parking Features Yes
View Y/N Yes
View View of water
Total Parking Spaces 11
Private Pool No
Building
Story 1
Sewer Septic System
Architectural Style Bungalow
Others
Ownership Freehold






