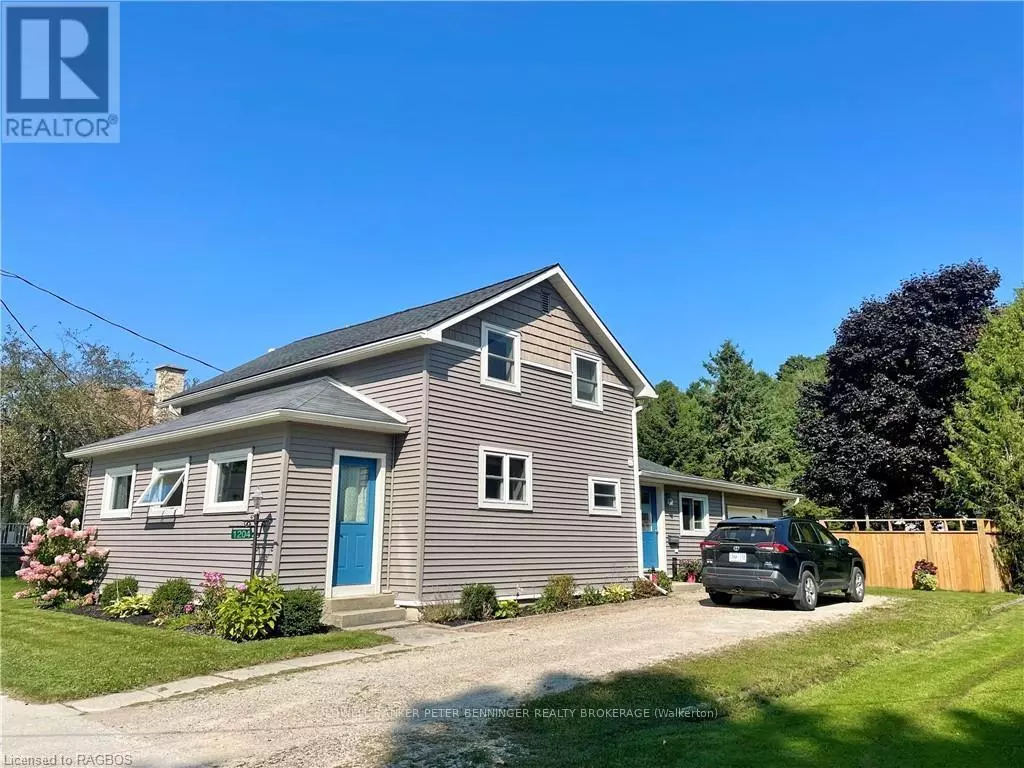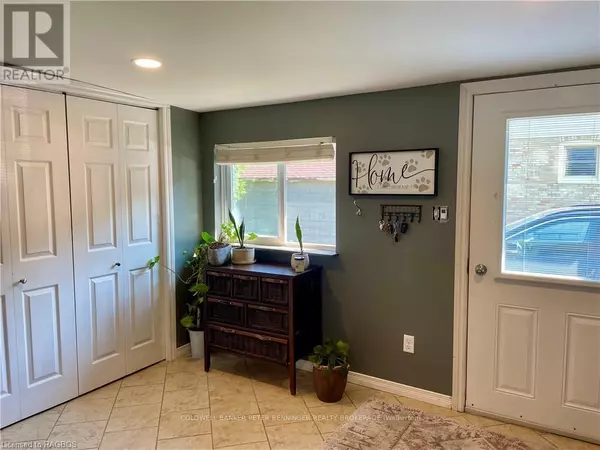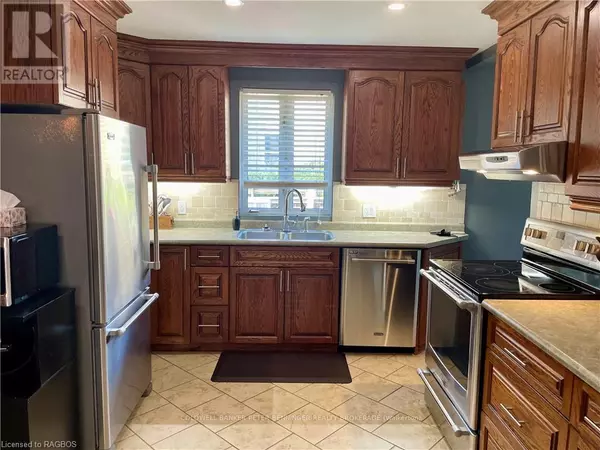REQUEST A TOUR If you would like to see this home without being there in person, select the "Virtual Tour" option and your advisor will contact you to discuss available opportunities.
In-PersonVirtual Tour
$ 499,000
Est. payment /mo
Price Dropped by $30K
1204 BRUCE RD 12 South Bruce, ON N0G2V0
2 Beds
2 Baths
UPDATED:
Key Details
Property Type Single Family Home
Sub Type Freehold
Listing Status Active
Purchase Type For Sale
Subdivision South Bruce
MLS® Listing ID X10848035
Bedrooms 2
Originating Board OnePoint Association of REALTORS®
Property Description
Charming renovated 1 1/2 storey home on a spacious 65' X 165' fenced yard. Plenty of outdoor space for entertaining or relaxing with the cozy patio and a fire pit area perfect for summer nights with family and friends. Inside you will find a large mudroom that leads you to the eat in kitchen, adjacent to the kitchen is the laundry room, and the entertaining sized living room, 4pc bath has a cheater to the main floor bedroom. Upper level has been recently renovated and is a true retreat. Boasting a primary bedroom with walk in closet, cozy sitting room with a gas fireplace, perfect for relaxing as well a private 3pc bath for added convenience. Efficient gas heating (2016), good windows, roof shingles replaced in 2015/2016. Attached garage is presently used as a man cave with a separate heating system. What a great place to call home! (id:24570)
Location
Province ON
Rooms
Extra Room 1 Second level 3.63 m X 3.58 m Bedroom
Extra Room 2 Second level 5.79 m X 3.63 m Sitting room
Extra Room 3 Second level 1.8 m X 2.36 m Bathroom
Extra Room 4 Main level 2.34 m X 3.76 m Foyer
Extra Room 5 Main level 5.51 m X 3.12 m Kitchen
Extra Room 6 Main level 5.72 m X 3.45 m Living room
Interior
Heating Forced air
Flooring Tile, Laminate
Fireplaces Number 1
Exterior
Parking Features Yes
Fence Fenced yard
View Y/N No
Total Parking Spaces 4
Private Pool No
Building
Story 1.5
Sewer Sanitary sewer
Others
Ownership Freehold






