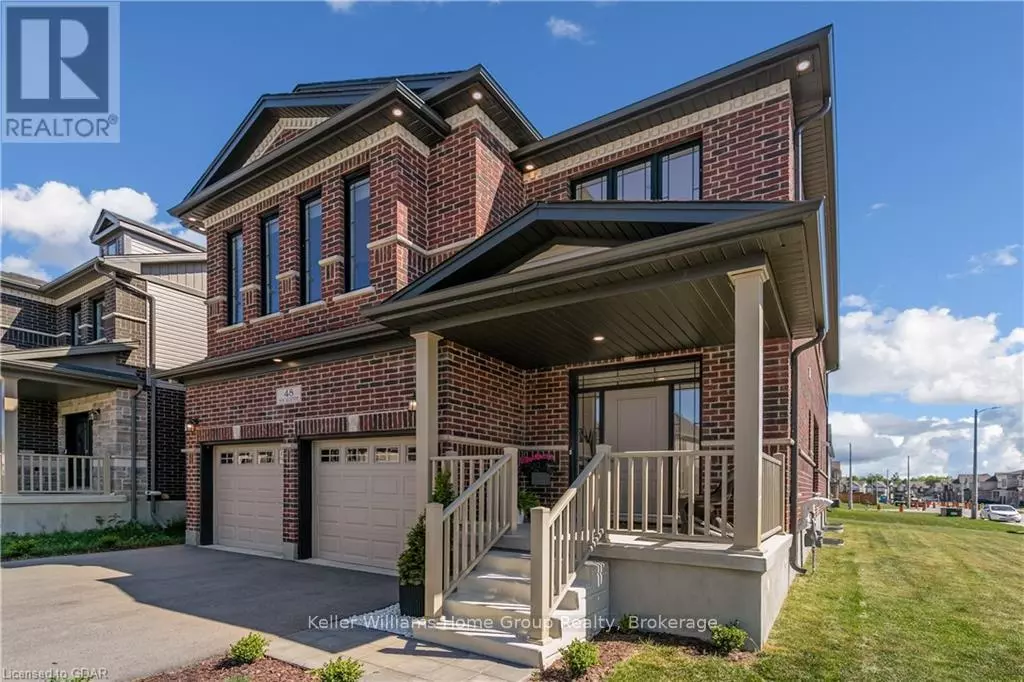
48 MACALISTER BOULEVARD Guelph (village), ON N1G0G6
4 Beds
3 Baths
OPEN HOUSE
Sun Dec 22, 2:00pm - 4:00pm
UPDATED:
Key Details
Property Type Single Family Home
Sub Type Freehold
Listing Status Active
Purchase Type For Sale
Subdivision Village
MLS® Listing ID X11822691
Bedrooms 4
Half Baths 1
Originating Board OnePoint Association of REALTORS®
Property Description
Location
Province ON
Rooms
Extra Room 1 Second level 4.8 m X 3.51 m Bedroom
Extra Room 2 Second level 3.43 m X 3.35 m Bedroom
Extra Room 3 Second level 3.43 m X 1.88 m Laundry room
Extra Room 4 Second level 4.09 m X 2.16 m Other
Extra Room 5 Second level 4.8 m X 4.47 m Primary Bedroom
Extra Room 6 Second level 4.09 m X 3.38 m Other
Interior
Heating Forced air
Cooling Central air conditioning
Fireplaces Number 1
Exterior
Parking Features Yes
View Y/N No
Total Parking Spaces 4
Private Pool No
Building
Story 2
Sewer Sanitary sewer
Others
Ownership Freehold







