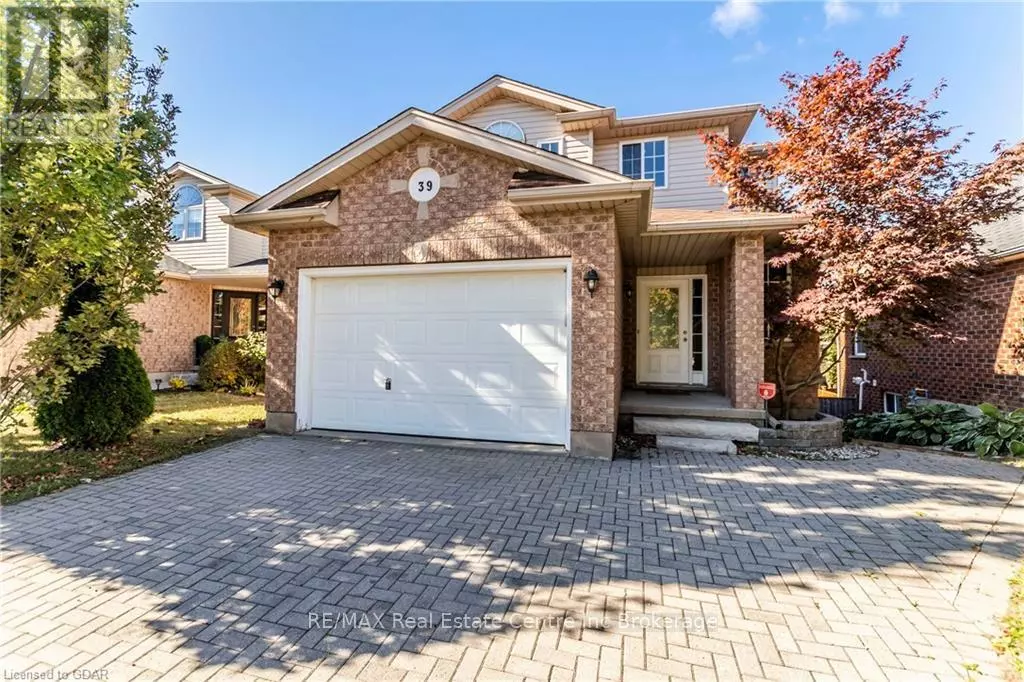
39 MOFFATT LANE Guelph (clairfields), ON N1G5E8
3 Beds
3 Baths
UPDATED:
Key Details
Property Type Single Family Home
Sub Type Freehold
Listing Status Active
Purchase Type For Sale
Subdivision Clairfields
MLS® Listing ID X10875934
Bedrooms 3
Half Baths 1
Originating Board OnePoint Association of REALTORS®
Property Description
Location
Province ON
Rooms
Extra Room 1 Second level 4.95 m X 3.6 m Primary Bedroom
Extra Room 2 Second level 3.25 m X 3.04 m Bedroom
Extra Room 3 Second level 3.22 m X 3.02 m Bedroom
Extra Room 4 Second level Measurements not available Bathroom
Extra Room 5 Basement 6.65 m X 3.02 m Recreational, Games room
Extra Room 6 Basement Measurements not available Bathroom
Interior
Heating Forced air
Cooling Central air conditioning
Exterior
Parking Features Yes
View Y/N No
Total Parking Spaces 5
Private Pool No
Building
Story 2
Sewer Sanitary sewer
Others
Ownership Freehold







