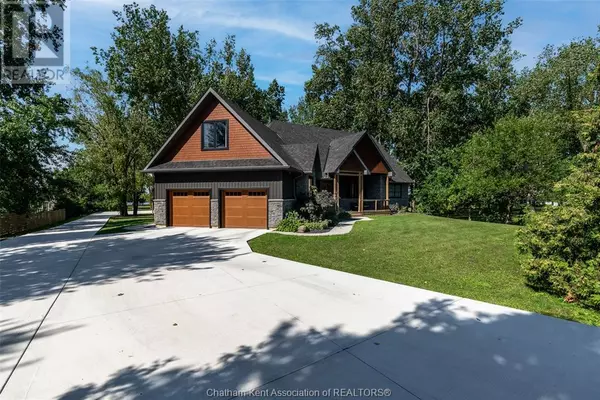19448 Lagoon ROAD Blenheim, ON N0P1A0
4 Beds
2 Baths
UPDATED:
Key Details
Property Type Single Family Home
Sub Type Freehold
Listing Status Active
Purchase Type For Sale
MLS® Listing ID 24028797
Style Ranch
Bedrooms 4
Originating Board Chatham Kent Association of REALTORS®
Year Built 2019
Property Description
Location
Province ON
Rooms
Extra Room 1 Second level 25 ft X 15 ft Recreation room
Extra Room 2 Lower level 12 ft X 18 ft Storage
Extra Room 3 Lower level 65 ft X 13 ft Eating area
Extra Room 4 Lower level 65 ft X 13 ft Living room
Extra Room 5 Main level 12 ft X 10 ft Bedroom
Extra Room 6 Main level Measurements not available 3pc Ensuite bath
Interior
Heating Forced air, Furnace,
Cooling Central air conditioning
Flooring Ceramic/Porcelain, Hardwood
Fireplaces Type Direct vent
Exterior
Parking Features Yes
View Y/N No
Private Pool No
Building
Lot Description Landscaped
Story 1
Sewer Septic System
Architectural Style Ranch
Others
Ownership Freehold






