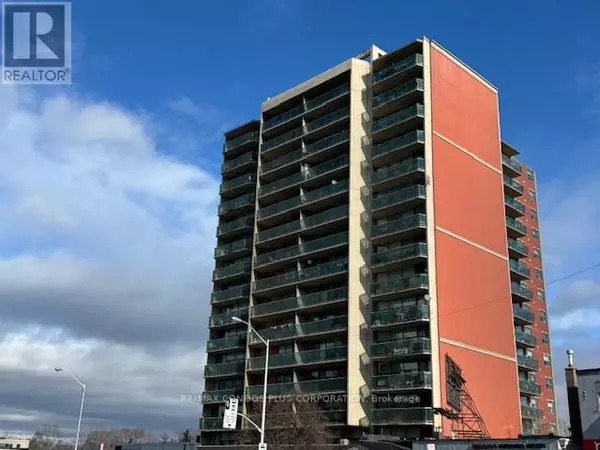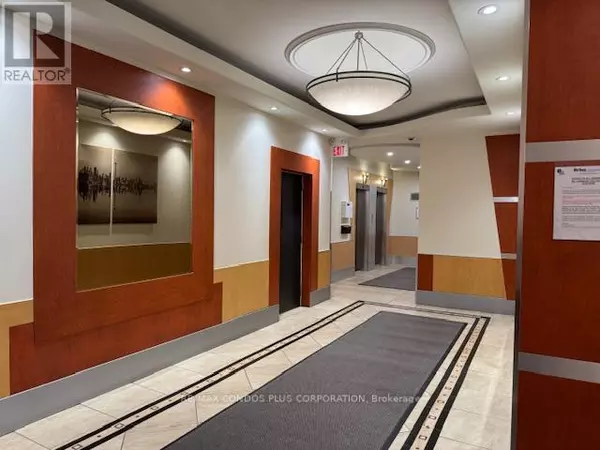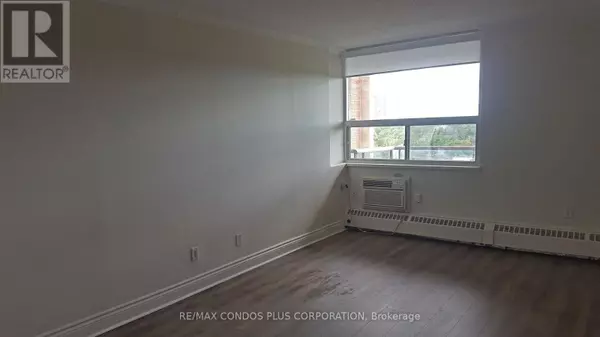
5949 Yonge ST #1104 Toronto (newtonbrook East), ON M2M3V8
2 Beds
1 Bath
599 SqFt
UPDATED:
Key Details
Property Type Single Family Home
Sub Type Undivided Co-ownership
Listing Status Active
Purchase Type For Rent
Square Footage 599 sqft
Subdivision Newtonbrook East
MLS® Listing ID C11824234
Bedrooms 2
Originating Board Toronto Regional Real Estate Board
Property Description
Location
Province ON
Rooms
Extra Room 1 Flat 6.09 m X 3.84 m Living room
Extra Room 2 Flat 6.09 m X 3.84 m Dining room
Extra Room 3 Flat 3 m X 2 m Kitchen
Extra Room 4 Flat 5.7 m X 4.14 m Primary Bedroom
Extra Room 5 Flat 3.44 m X 1.92 m Den
Extra Room 6 Flat 6.09 m X 1.22 m Other
Interior
Heating Baseboard heaters
Cooling Wall unit
Flooring Laminate, Ceramic, Concrete
Exterior
Parking Features No
Community Features Pet Restrictions
View Y/N Yes
View View
Private Pool No
Others
Ownership Undivided Co-ownership
Acceptable Financing Monthly
Listing Terms Monthly







