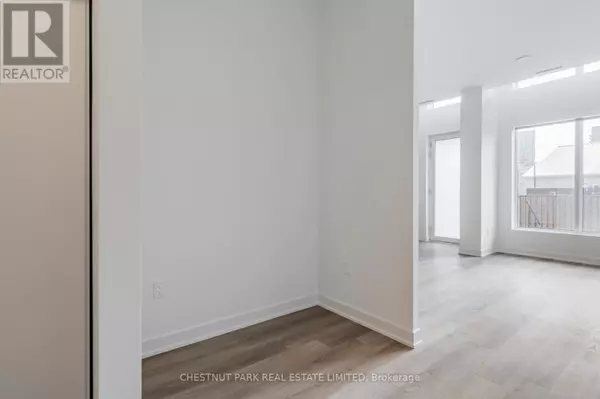
9 Tecumseth ST #107 Toronto (niagara), ON M5V0S5
3 Beds
2 Baths
699 SqFt
UPDATED:
Key Details
Property Type Condo
Sub Type Condominium/Strata
Listing Status Active
Purchase Type For Rent
Square Footage 699 sqft
Subdivision Niagara
MLS® Listing ID C11824156
Bedrooms 3
Originating Board Toronto Regional Real Estate Board
Property Description
Location
Province ON
Rooms
Extra Room 1 Ground level 2.69 m X 3.51 m Primary Bedroom
Extra Room 2 Ground level 2.39 m X 2.69 m Bedroom 2
Extra Room 3 Ground level 1.02 m X 1.75 m Den
Extra Room 4 Ground level 5.13 m X 3.78 m Kitchen
Extra Room 5 Ground level 5.13 m X 3.78 m Living room
Extra Room 6 Ground level 5.13 m X 3.78 m Dining room
Interior
Heating Heat Pump
Cooling Central air conditioning
Exterior
Parking Features Yes
Community Features Pet Restrictions
View Y/N No
Total Parking Spaces 1
Private Pool No
Others
Ownership Condominium/Strata
Acceptable Financing Monthly
Listing Terms Monthly







