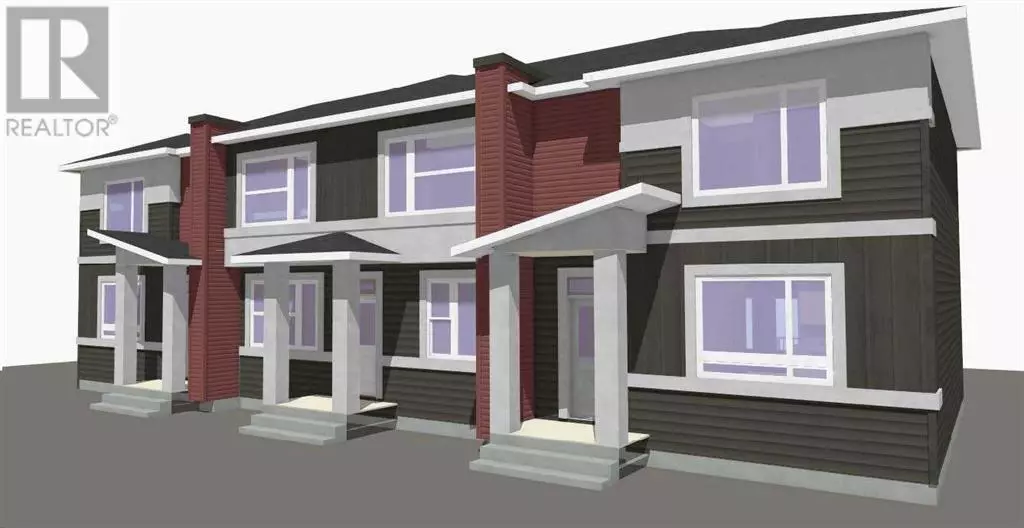1929 McCaskill Drive Crossfield, AB T0M0S0
3 Beds
3 Baths
1,444 SqFt
UPDATED:
Key Details
Property Type Townhouse
Sub Type Townhouse
Listing Status Active
Purchase Type For Sale
Square Footage 1,444 sqft
Price per Sqft $364
MLS® Listing ID A2180577
Bedrooms 3
Half Baths 1
Originating Board Calgary Real Estate Board
Lot Size 2,870 Sqft
Acres 2870.0
Property Description
Location
Province AB
Rooms
Extra Room 1 Second level 11.50 Ft x 14.17 Ft Primary Bedroom
Extra Room 2 Second level 10.08 Ft x 10.42 Ft Bedroom
Extra Room 3 Second level 9.92 Ft x 10.50 Ft Bedroom
Extra Room 4 Second level Measurements not available 4pc Bathroom
Extra Room 5 Second level Measurements not available 4pc Bathroom
Extra Room 6 Main level 10.50 Ft x 17.83 Ft Living room
Interior
Heating Forced air,
Cooling None
Flooring Carpeted, Vinyl Plank
Exterior
Parking Features No
Fence Not fenced
Community Features Golf Course Development
View Y/N Yes
View View
Total Parking Spaces 2
Private Pool No
Building
Story 2
Others
Ownership Freehold



